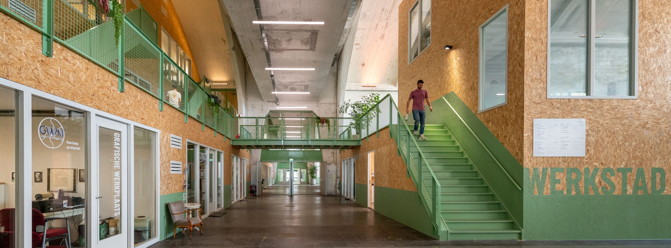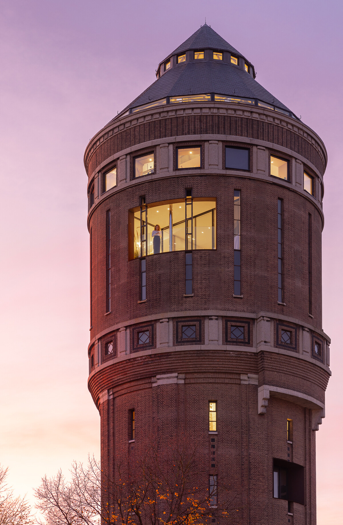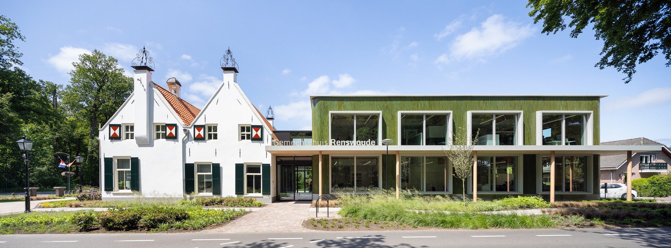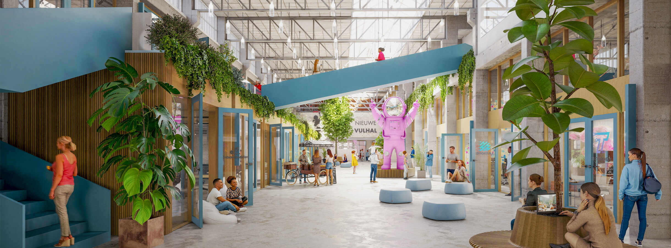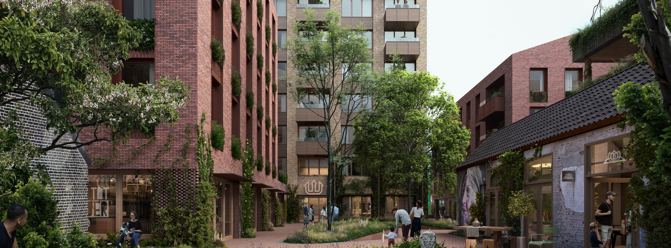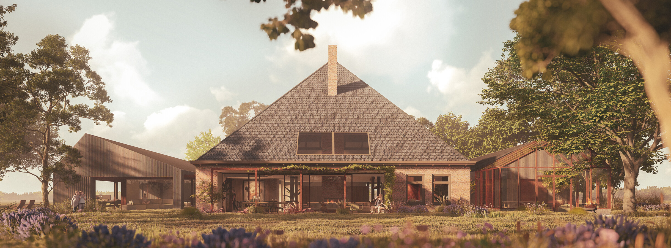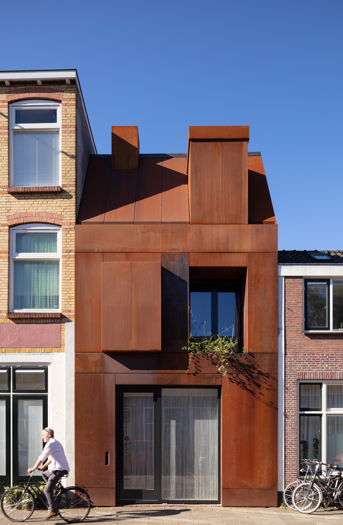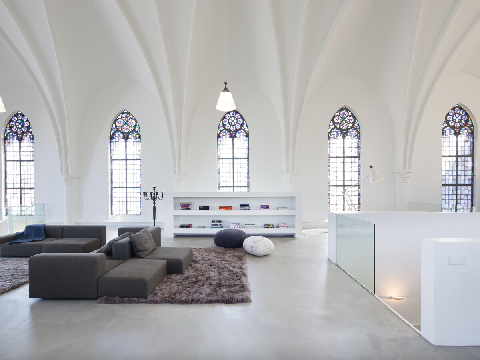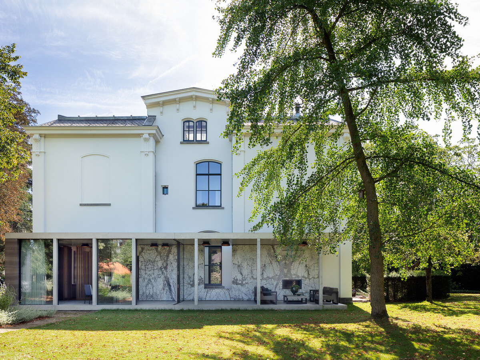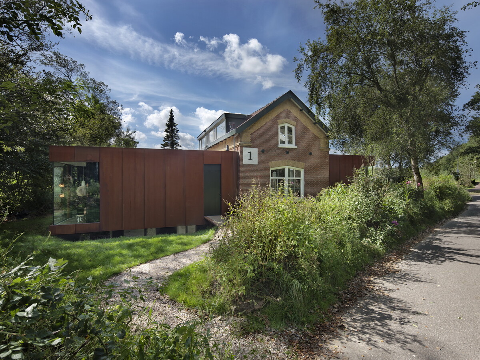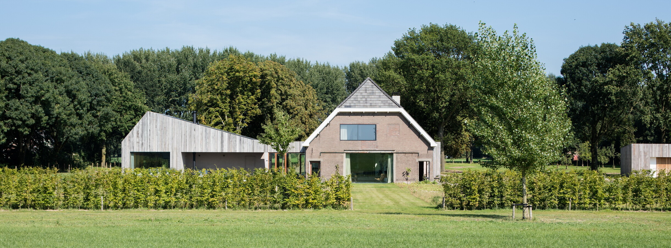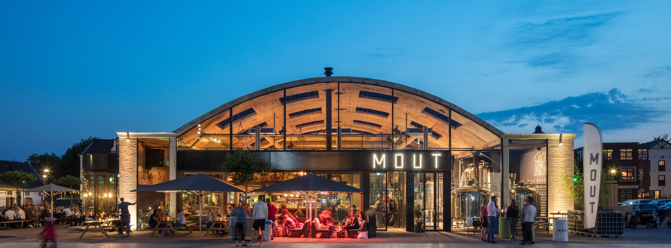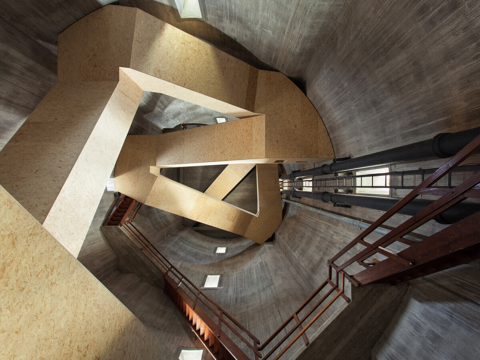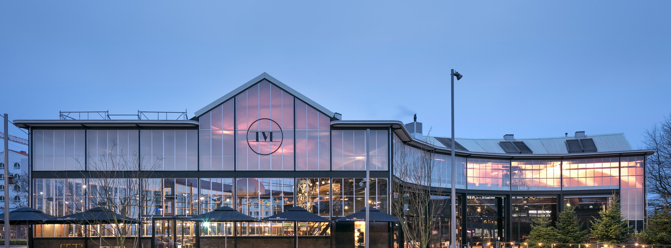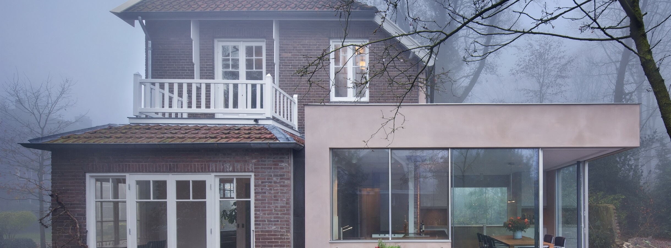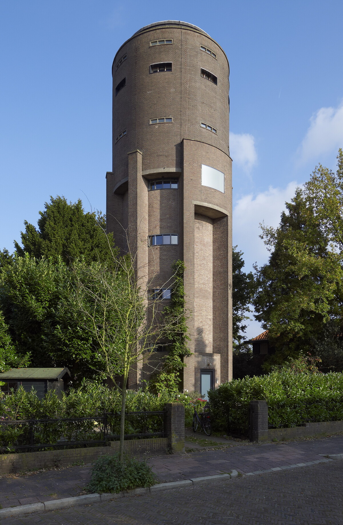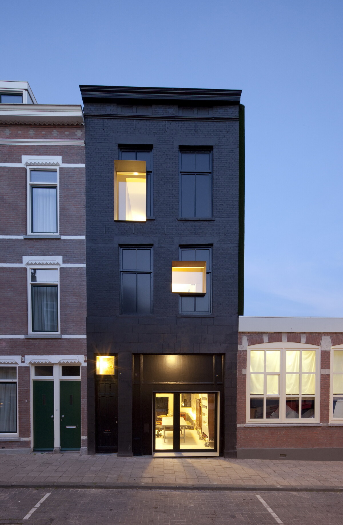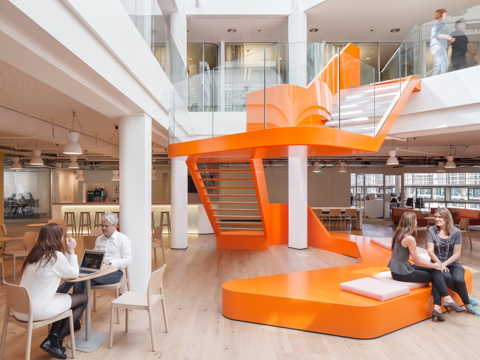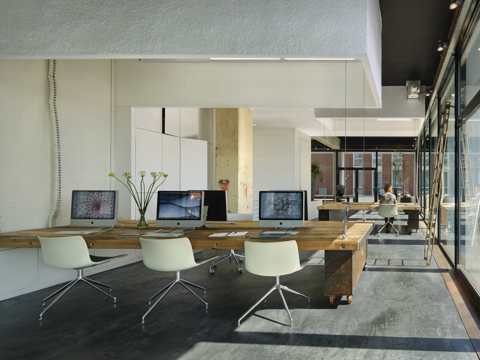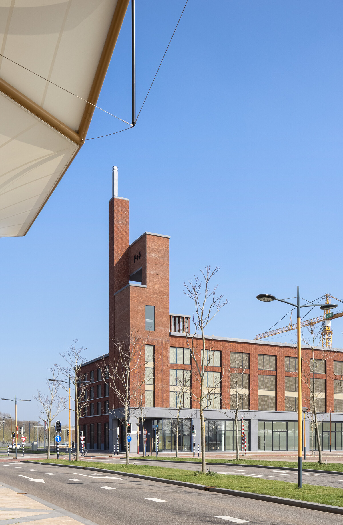Town Hall Renswoude
The town hall of Renswoude, which was completed in 2023, is adjacent to a large country estate. In 2020 Zecc won the architect selection for the restoration and extension of its first town hall. In addition to the characteristic national monumental front, a new two-layer volume has been realized, in which the council chamber, public counters and workplaces are housed. The extension was constructed in CLT and equipped with a circular ceramic facade of demountable brick strips with a green glaze from waste streams from the glass industry. The new public entrance is located between the monument and the extension. It provides access to public spaces in both the monument and the new building.
One of the most important design choices was to move the parking to the rear of the building. This created the opportunity to create a strong spatial connection between the town hall and the woods on the other side of the road. The greenery now flows, as it were, from forest to landscaped grounds, over the sedum-covered canopy and into the building. This creates a great experience from the workplaces of greenery and the passing of the seasons. To enhance this effect, the facade of the new building is also made of green glazed ceramic. The wood of the trees is continued outside and inside by a wooden construction. By moving the parking from the front to the rear, the town hall not only gets a beautiful, representative appearance, but road safety has also been greatly improved.
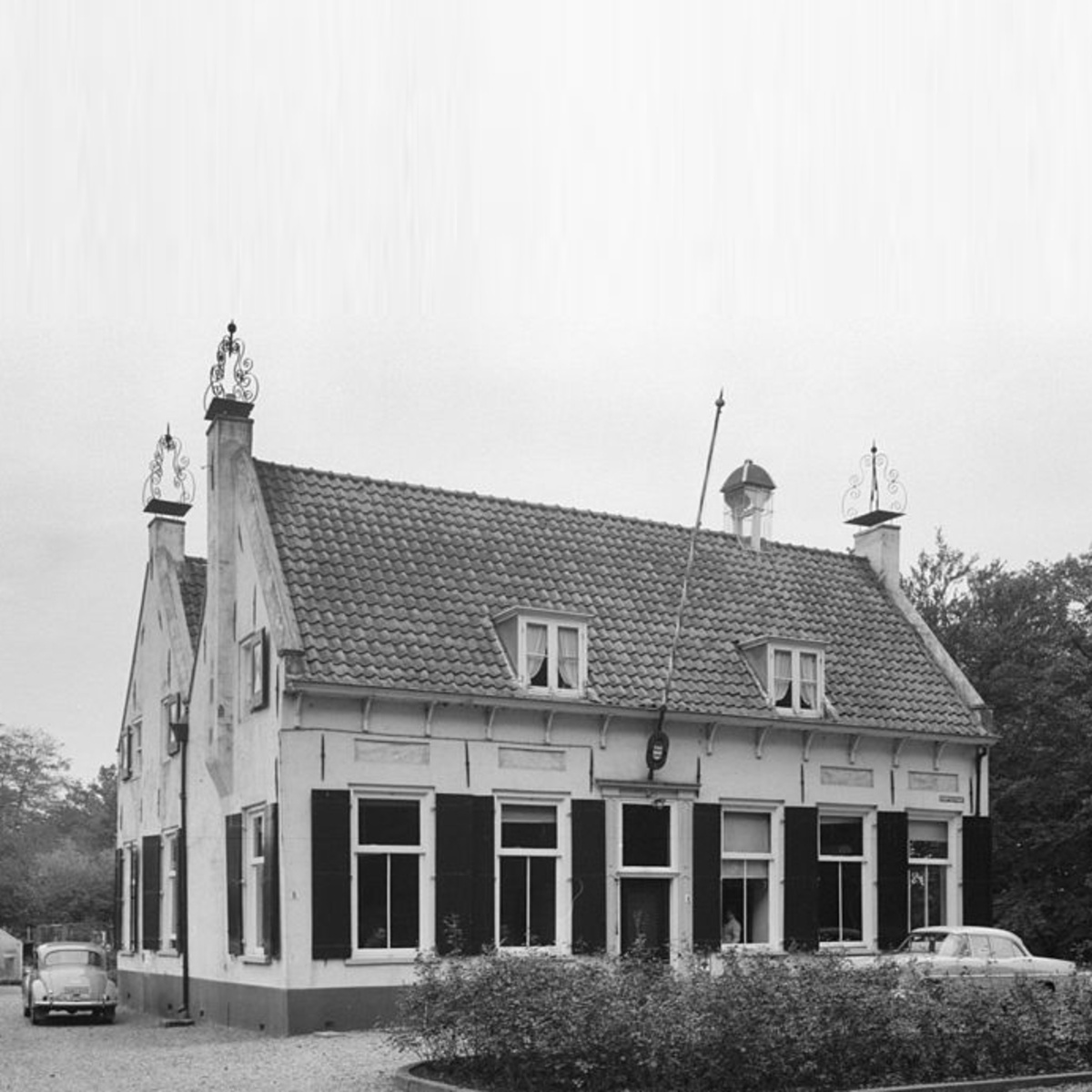
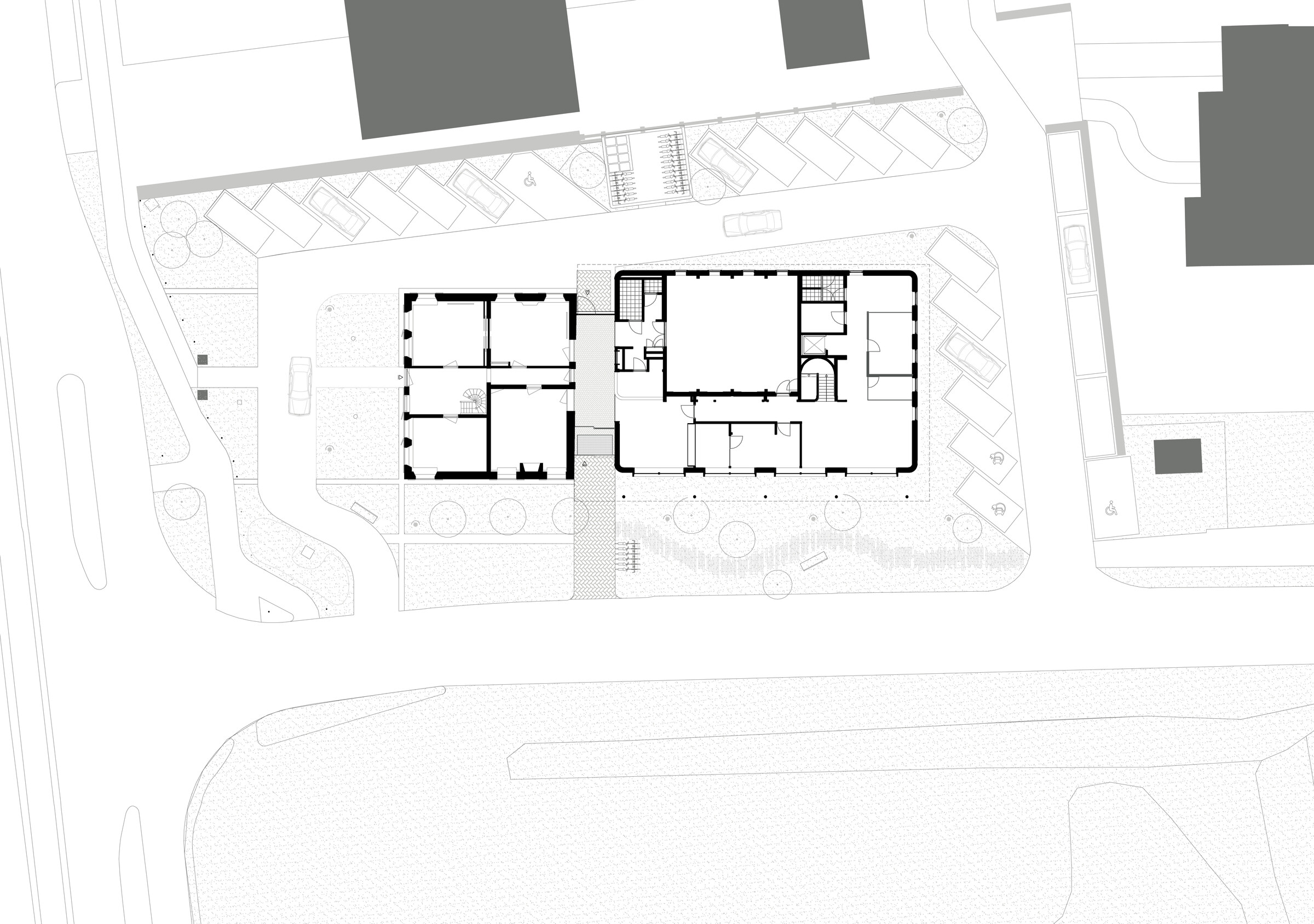
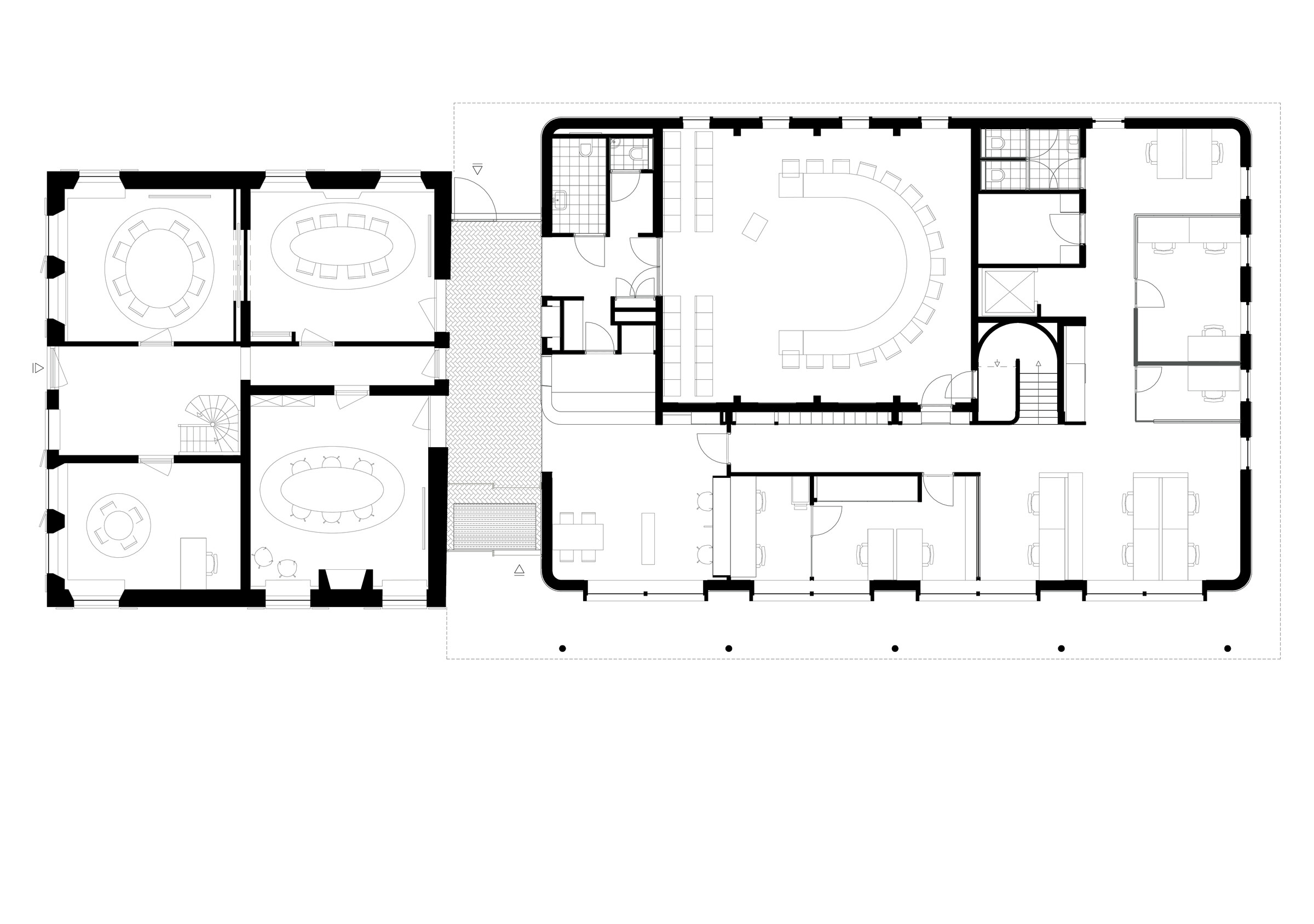
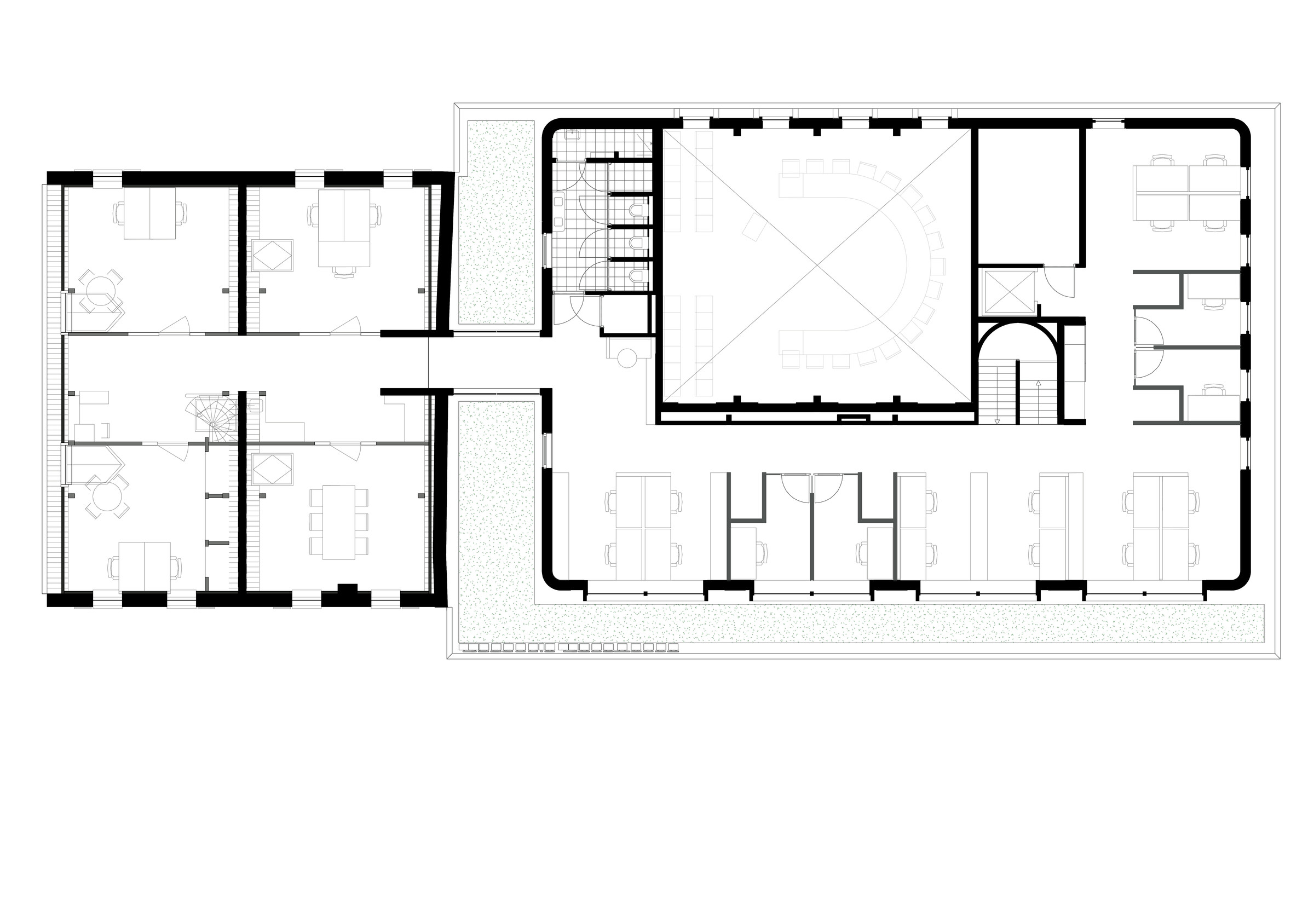
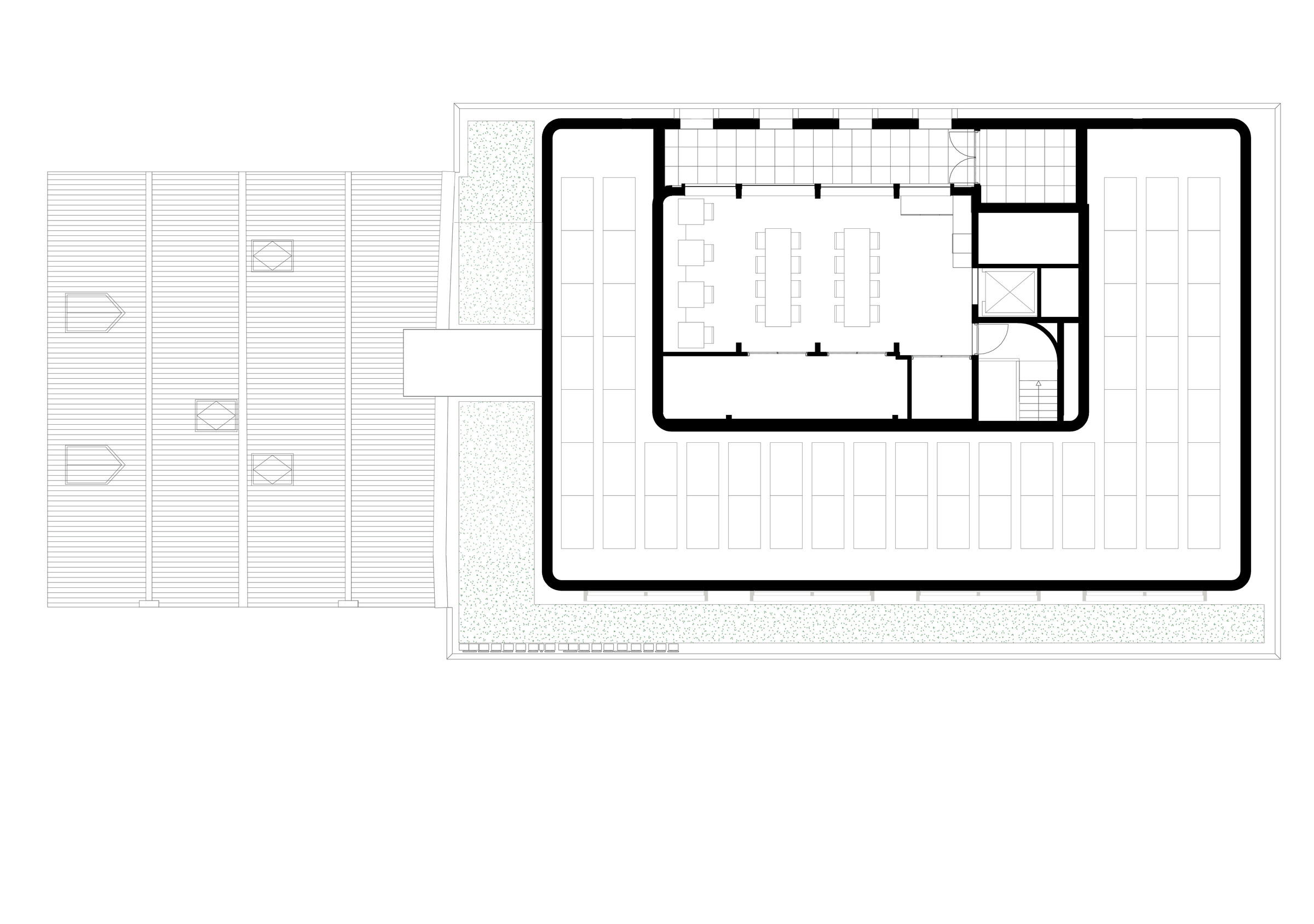
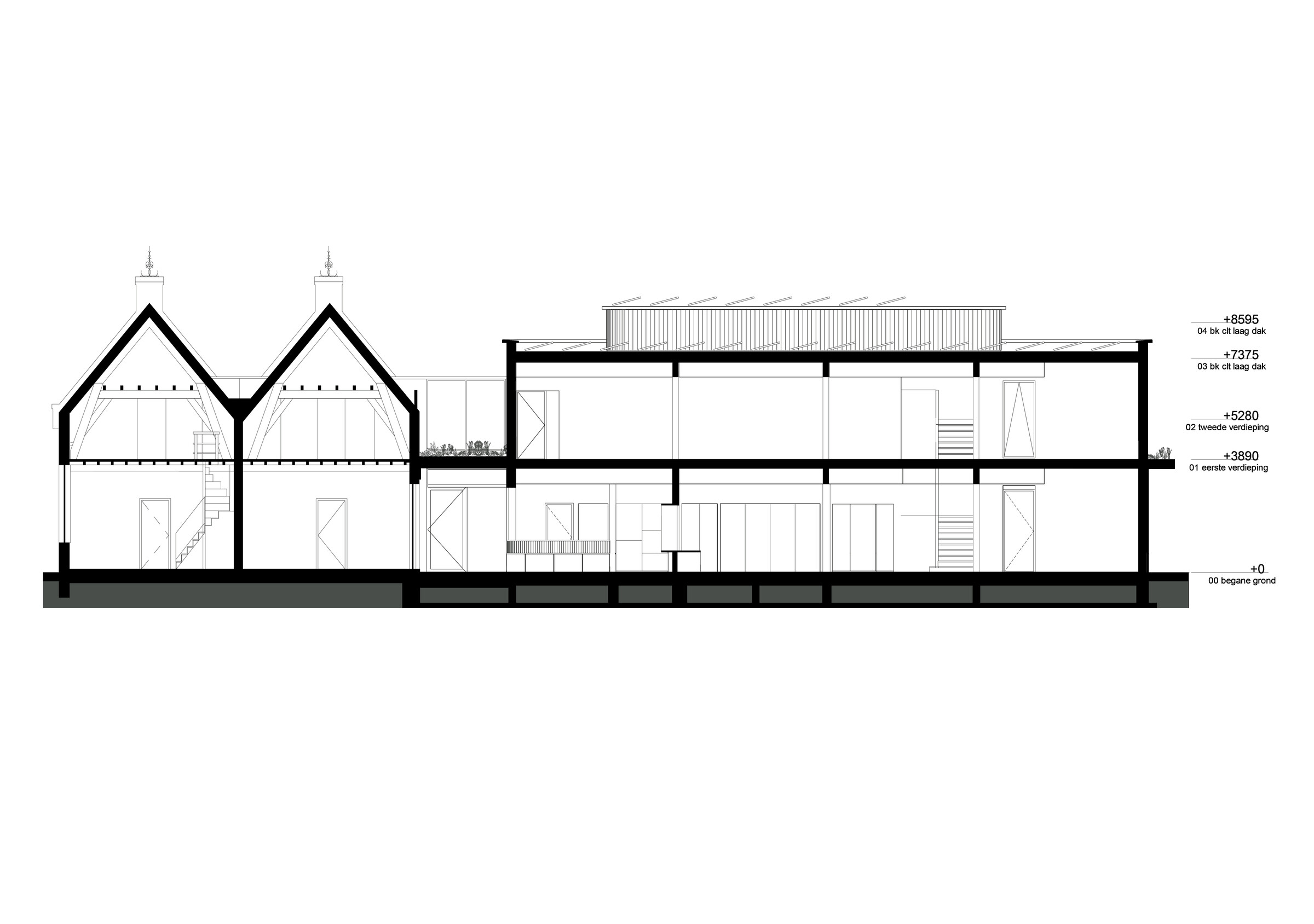
More Transformations
-
De Vasim
location:Nijmegencategory:Transformations, Public buildingsm2:12.000client:LingottoTeam:KlokGroep, ZUS [Zones Urbaines Sensibles], Croesprogram:space for creative companies, culture, sports, events and cateringperiod:2021 - 2023 -
Water tower Utrecht
location:Utrechtcategory:Transformations, Private, Interiorm2:920client:ParticulierTeam:R&R Bouw, Neveschips, IMd, FMax-Isaac, DGMRprogram:exclusive house, studio apartements, commercial spaceperiod:2012 - 2022 -
Town Hall Renswoude
location:Renswoudecategory:Transformations, Interior, Public buildingsm2:1.060client:Gemeente RenswoudeTeam:Van Vliet Bouwmanagement, M3E, IBT, Gemeente Renswoude, Bouwbedrijf Osnabrugge, IRP Bouwadviesprogram:Town hall, officesperiod:2020 - 2023 -
Cobercofabriek Arnhem
location:Arnhemcategory:Transformations, Interior, Public buildings, Urban researchm2:16.000client:BPD OntwikkelingTeam:Delva landscape, Orange architects, Studiospaciousprogram:66 apartements, 30 ground-level residencesperiod:2022 - present -
Duvel Tilburg
location:Tilburgcategory:Housing, Transformations, Public buildings, Urban researchm2:8.100Team:Studio REDD, Nico de bont, Hazenberg Bouw, De Bouwecoloogperiod:2020 - present -
location:Apeldoorncategory:Housing, Transformations, Urban researchclient:ExploriusTeam:Flux Landscape, Gemeente Apeldoorn
-
Temporary accommodation for the House of Representatives
location:Den Haagcategory:Transformations, Interior, Public buildingsm2:80.000client:RijksvastgoedbedrijfTeam:Strukton Worksphereprogram:offices, restaurants, meeting rooms, public entrance & cateringperiod:2017 - 2021 -
Onderdelenloods
location:Utrechtcategory:Transformations, Interior, Urban researchm2:1.700client:Zecc Vastgoed BVTeam:R&R Bouwprogram:5 office studiosperiod:2021 - present -
Stolpboerderij Bergen
location:Bergencategory:Transformations, Private, Interiorclient:ParticulierTeam:BOOM landscapeprogram:Contemporary family homeperiod:2022 - present -
Interior Library Neude
location:Utrechtcategory:Transformations, Interior, Public buildingsm2:9.000client:De Bibliotheek UtrechtTeam:Rijnboutt, Jurriens B.V. maar! bouwmanagement, Coors, Keijsers, Gispenprogram:library, offices, hospitality, meeting rooms, auditoriumperiod:2015 - 2020 -
Steel Craft House
location:Utrechtcategory:Transformations, Privatem2:120client:R. Manders en H. CaspersenTeam:staalstudio, vrienden, vof de Bouwmaatprogram:houseperiod:2011 - 2020 -
De Loodsen - Spoorzone Zwolle
location:Spoorzone Zwollecategory:Transformations, Urban researchm2:78.000client:NS / Museum de Fundatie / ArtEZ / Cibap / Gemeente ZwolleTeam:BGSVprogram:museum, education, creative and cultural activity, innovation district, living, office, cultural facilities, catering, expositions and exhibitionsperiod:2021-2022 -
Residence Church XL
location:Utrechtcategory:Transformations, Private, Interiorm2:475client:ParticulierTeam:Rietveld interieurbouwprogram:Residential church XL -
Ruimzicht Den Haag
location:Den Haagcategory:Housing, Transformationsclient:Staedion/ Heijmans Vastgoedprogram:81 apartmentsperiod:2020 - present -
GAK middle part
location:Amsterdamcategory:Transformations, Interior, Public buildingsm2:10.000client:SteenvastgoedTeam:WDJArchitecten, ABT, DPA, Huygenprogram:120 hotel rooms, loungeperiod:2015 - 2019 -
Manor Province Utrecht
category:Transformations, Private, Interiorm2:950client:ParticulierTeam:Van Rossum, Nijeboer - Hage, Remy Meijersprogram:house, officeperiod:2016 - 2020 -
Transformation CAB Cartesiusdriehoek
location:Utrechtcategory:Transformations, Public buildings, Urban researchclient:BPD / LingottoTeam:ZUS, CCO, Arupprogram:leisure, apartments, manufacturing industryperiod:2017 - 2018 -
Werkspoor factory
location:Utrechtcategory:Transformationsm2:9.200client:Overvecht VastgoedTeam:Van Kessel Bouw, Respace, Kijk op Bouwen, Baas B.V, H2O Installatietechniek, Van Roekel & van Roekel, Wunderhund, Flux Landscapeprogram:creative companies, manufacturing industry, beer breweryperiod:2016 - 2019 -
Transformation Train Depot
location:Utrechtcategory:Transformationsm2:1.200client:NS-StationsTeam:Except, Aversch, Niemanprogram:offices, multifunctional buildingperiod:2015 - 2017 -
Student housing
location:Utrechtcategory:Housing, TransformationsTeam:Versteeg Utrechtprogram:student housingperiod:2014 - 2016 -
Rail House
location:Santpoortcategory:Transformations, Private, Interiorm2:100client:ParticulierTeam:STUDIO JEROEN VAN ZWETSELAARperiod:2009 - 2012 -
Farmhouse
location:provincie Utrechtcategory:Transformations, Private, Interiorm2:950client:ParticulierTeam:STUDIO JEROEN VAN ZWETSELAAR, Van Rhenen, BOOMprogram:housing, office, studioperiod:2013 - 2016 -
Chapel of Living
location:Utrechtcategory:Transformations, Private, Interiorm2:250client:ParticulierTeam:Thesis Bouw Nieuwegeinprogram:residentialperiod:2006 - 2007 -
Sidewall(k)
location:Utrechtcategory:Transformations, Public buildingsclient:Gemeente UtrechtTeam:Bouwbedrijf van den Engelprogram:attach old wallperiod:2012 - 2014 -
Drents Archive 3.0
location:Assencategory:Transformations, Interior, Public buildingsm2:3.300client:Rijksvastgoedbedrijf en Drents ArchiefTeam:Brands Bouwgroep B.V.program:Public Archiveperiod:2010 - 2012 -
Water tower Den Bosch
location:Den Boschcategory:Transformationsclient:BOEiTeam:BAM Utiliteitsbouw, Schakel & Schraleprogram:Offices, Hospitality industryperiod:2011 - 2014 -
Food Hall MOUT with Beer Brewery
location:Hilversumcategory:Transformations, Public buildingsm2:1.000client:Teus Kroonprogram:Food Hall, Gooische Beer Breweryperiod:2016 - 2017 -
Research Redevelopment Telephone Building
location:Amsterdamcategory:Housing, Transformationsm2:3.300client:Aham VastgoedTeam:Van Rossumprogram:apartmentsperiod:2016 (competition) -
Water tower
location:Sint Janskloostercategory:Transformations, Interior, Public buildingsclient:BOEi / Vitens en Natuurmonumentenprogram:watchtowerperiod:2007 - 2014 -
Polygonal Workshop
location:Tilburgcategory:Transformations, Public buildingsm2:1.500client:BOEiTeam:EVE, BAM, Hugo Interieurvormgevingprogram:restaurant, event spaceperiod:2015 - 2017 -
Sustainable Monument
location:Driebergencategory:Transformations, Privateclient:Particulier / Stichting Duurzaam Renoveren van Historische Gebouwenprogram:residentialperiod:2009 - 2010 -
Watertower Dwelling
location:Soestcategory:Transformations, Private, Interiorm2:280client:ParticulierTeam:Plegt-Vos. Middelkoopprogram:residentialperiod:2002 - 2004 -
Black Pearl
location:Rotterdamcategory:Transformations, Privateclient:ParticulierTeam:Studio Rolf.frprogram:house and workshopperiod:2008 - 2012
More Interior
-
Nobelkwartier De Bilt
location:De Biltcategory:Housing, Interior, Public buildingsm2:6.400client:Gemeente De Bilt / H.F. Witte Centrum / SSWTeam:IBT, DWA, M3E, Anyverse, Odin Wenting bouwadviesprogram:sportcentre, meeting center with catering, 10 appartements, 8 ggbperiod:2019 - present -
Water tower Utrecht
location:Utrechtcategory:Transformations, Private, Interiorm2:920client:ParticulierTeam:R&R Bouw, Neveschips, IMd, FMax-Isaac, DGMRprogram:exclusive house, studio apartements, commercial spaceperiod:2012 - 2022 -
Town Hall Renswoude
location:Renswoudecategory:Transformations, Interior, Public buildingsm2:1.060client:Gemeente RenswoudeTeam:Van Vliet Bouwmanagement, M3E, IBT, Gemeente Renswoude, Bouwbedrijf Osnabrugge, IRP Bouwadviesprogram:Town hall, officesperiod:2020 - 2023 -
Cobercofabriek Arnhem
location:Arnhemcategory:Transformations, Interior, Public buildings, Urban researchm2:16.000client:BPD OntwikkelingTeam:Delva landscape, Orange architects, Studiospaciousprogram:66 apartements, 30 ground-level residencesperiod:2022 - present -
Temporary accommodation for the House of Representatives
location:Den Haagcategory:Transformations, Interior, Public buildingsm2:80.000client:RijksvastgoedbedrijfTeam:Strukton Worksphereprogram:offices, restaurants, meeting rooms, public entrance & cateringperiod:2017 - 2021 -
Onderdelenloods
location:Utrechtcategory:Transformations, Interior, Urban researchm2:1.700client:Zecc Vastgoed BVTeam:R&R Bouwprogram:5 office studiosperiod:2021 - present -
Stolpboerderij Bergen
location:Bergencategory:Transformations, Private, Interiorclient:ParticulierTeam:BOOM landscapeprogram:Contemporary family homeperiod:2022 - present -
Interior Library Neude
location:Utrechtcategory:Transformations, Interior, Public buildingsm2:9.000client:De Bibliotheek UtrechtTeam:Rijnboutt, Jurriens B.V. maar! bouwmanagement, Coors, Keijsers, Gispenprogram:library, offices, hospitality, meeting rooms, auditoriumperiod:2015 - 2020 -
Residence Church XL
location:Utrechtcategory:Transformations, Private, Interiorm2:475client:ParticulierTeam:Rietveld interieurbouwprogram:Residential church XL -
GAK middle part
location:Amsterdamcategory:Transformations, Interior, Public buildingsm2:10.000client:SteenvastgoedTeam:WDJArchitecten, ABT, DPA, Huygenprogram:120 hotel rooms, loungeperiod:2015 - 2019 -
Manor Province Utrecht
category:Transformations, Private, Interiorm2:950client:ParticulierTeam:Van Rossum, Nijeboer - Hage, Remy Meijersprogram:house, officeperiod:2016 - 2020 -
Utrecht's Archive
location:Utrechtcategory:Interior, Public buildingsclient:Utrechts ArchiefTeam:Bouman Bouw Realisatie BVprogram:Public Archiveperiod:2012 - 2013 -
Rail House
location:Santpoortcategory:Transformations, Private, Interiorm2:100client:ParticulierTeam:STUDIO JEROEN VAN ZWETSELAARperiod:2009 - 2012 -
Farmhouse
location:provincie Utrechtcategory:Transformations, Private, Interiorm2:950client:ParticulierTeam:STUDIO JEROEN VAN ZWETSELAAR, Van Rhenen, BOOMprogram:housing, office, studioperiod:2013 - 2016 -
Chapel of Living
location:Utrechtcategory:Transformations, Private, Interiorm2:250client:ParticulierTeam:Thesis Bouw Nieuwegeinprogram:residentialperiod:2006 - 2007 -
Drents Archive 3.0
location:Assencategory:Transformations, Interior, Public buildingsm2:3.300client:Rijksvastgoedbedrijf en Drents ArchiefTeam:Brands Bouwgroep B.V.program:Public Archiveperiod:2010 - 2012 -
Office Building KRO-NCRV
location:Hilversumcategory:Interiorm2:6.000client:KRO-NCRVTeam:CBREprogram:offices, studio`speriod:2014 - 2015 -
Water tower
location:Sint Janskloostercategory:Transformations, Interior, Public buildingsclient:BOEi / Vitens en Natuurmonumentenprogram:watchtowerperiod:2007 - 2014 -
Vereniging Eigen Huis
location:Amersfoortcategory:Interiorm2:5.500client:Vereniging Eigen HuisTeam:Bouwbedrijf Heldoornprogram:officesperiod:2014 - 2016 -
Watertower Dwelling
location:Soestcategory:Transformations, Private, Interiorm2:280client:ParticulierTeam:Plegt-Vos. Middelkoopprogram:residentialperiod:2002 - 2004 -
Heldergroen
location:Haarlemcategory:Interiorm2:150program:officespaceperiod:2009
More Public buildings
-
Nobelkwartier De Bilt
location:De Biltcategory:Housing, Interior, Public buildingsm2:6.400client:Gemeente De Bilt / H.F. Witte Centrum / SSWTeam:IBT, DWA, M3E, Anyverse, Odin Wenting bouwadviesprogram:sportcentre, meeting center with catering, 10 appartements, 8 ggbperiod:2019 - present -
De Vasim
location:Nijmegencategory:Transformations, Public buildingsm2:12.000client:LingottoTeam:KlokGroep, ZUS [Zones Urbaines Sensibles], Croesprogram:space for creative companies, culture, sports, events and cateringperiod:2021 - 2023 -
Town Hall Renswoude
location:Renswoudecategory:Transformations, Interior, Public buildingsm2:1.060client:Gemeente RenswoudeTeam:Van Vliet Bouwmanagement, M3E, IBT, Gemeente Renswoude, Bouwbedrijf Osnabrugge, IRP Bouwadviesprogram:Town hall, officesperiod:2020 - 2023 -
Cobercofabriek Arnhem
location:Arnhemcategory:Transformations, Interior, Public buildings, Urban researchm2:16.000client:BPD OntwikkelingTeam:Delva landscape, Orange architects, Studiospaciousprogram:66 apartements, 30 ground-level residencesperiod:2022 - present -
Duvel Tilburg
location:Tilburgcategory:Housing, Transformations, Public buildings, Urban researchm2:8.100Team:Studio REDD, Nico de bont, Hazenberg Bouw, De Bouwecoloogperiod:2020 - present -
Temporary accommodation for the House of Representatives
location:Den Haagcategory:Transformations, Interior, Public buildingsm2:80.000client:RijksvastgoedbedrijfTeam:Strukton Worksphereprogram:offices, restaurants, meeting rooms, public entrance & cateringperiod:2017 - 2021 -
Klaprozenweg Amsterdam
location:Amsterdam-Noordcategory:Housing, Public buildingsclient:Urban Fabric en Hoorne VastgoedTeam:Buro Ruimprogram:Supermarket, 86 rental apartments, commercial plinth, underground parkingperiod:2022 - present -
Interior Library Neude
location:Utrechtcategory:Transformations, Interior, Public buildingsm2:9.000client:De Bibliotheek UtrechtTeam:Rijnboutt, Jurriens B.V. maar! bouwmanagement, Coors, Keijsers, Gispenprogram:library, offices, hospitality, meeting rooms, auditoriumperiod:2015 - 2020 -
Parking building Utrecht
location:Leidsche Rijn Centrumcategory:Public buildingsm2:20.500client:Gemeente UtrechtTeam:BBN, IMd ingenieurs, Verhoef Installaties, HCPSprogram:parking garageperiod:2016 - 2020 -
GAK middle part
location:Amsterdamcategory:Transformations, Interior, Public buildingsm2:10.000client:SteenvastgoedTeam:WDJArchitecten, ABT, DPA, Huygenprogram:120 hotel rooms, loungeperiod:2015 - 2019 -
Transformation CAB Cartesiusdriehoek
location:Utrechtcategory:Transformations, Public buildings, Urban researchclient:BPD / LingottoTeam:ZUS, CCO, Arupprogram:leisure, apartments, manufacturing industryperiod:2017 - 2018 -
Utrecht's Archive
location:Utrechtcategory:Interior, Public buildingsclient:Utrechts ArchiefTeam:Bouman Bouw Realisatie BVprogram:Public Archiveperiod:2012 - 2013 -
Sidewall(k)
location:Utrechtcategory:Transformations, Public buildingsclient:Gemeente UtrechtTeam:Bouwbedrijf van den Engelprogram:attach old wallperiod:2012 - 2014 -
Drents Archive 3.0
location:Assencategory:Transformations, Interior, Public buildingsm2:3.300client:Rijksvastgoedbedrijf en Drents ArchiefTeam:Brands Bouwgroep B.V.program:Public Archiveperiod:2010 - 2012 -
Food Hall MOUT with Beer Brewery
location:Hilversumcategory:Transformations, Public buildingsm2:1.000client:Teus Kroonprogram:Food Hall, Gooische Beer Breweryperiod:2016 - 2017 -
Water tower
location:Sint Janskloostercategory:Transformations, Interior, Public buildingsclient:BOEi / Vitens en Natuurmonumentenprogram:watchtowerperiod:2007 - 2014 -
Polygonal Workshop
location:Tilburgcategory:Transformations, Public buildingsm2:1.500client:BOEiTeam:EVE, BAM, Hugo Interieurvormgevingprogram:restaurant, event spaceperiod:2015 - 2017





