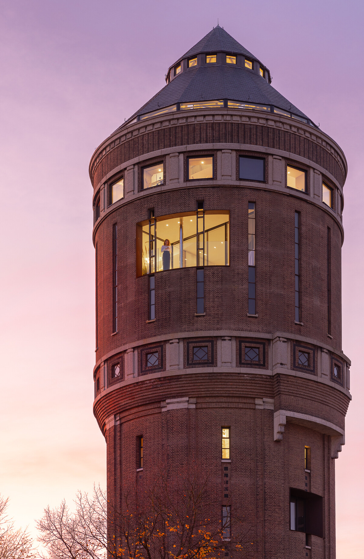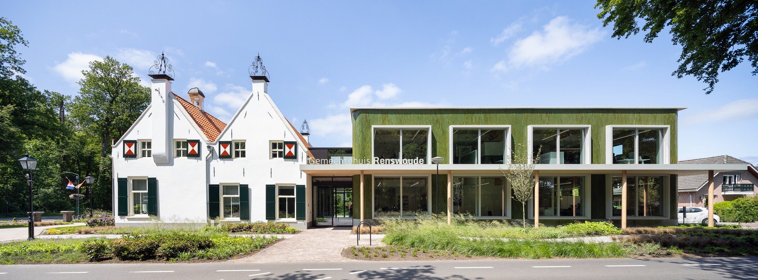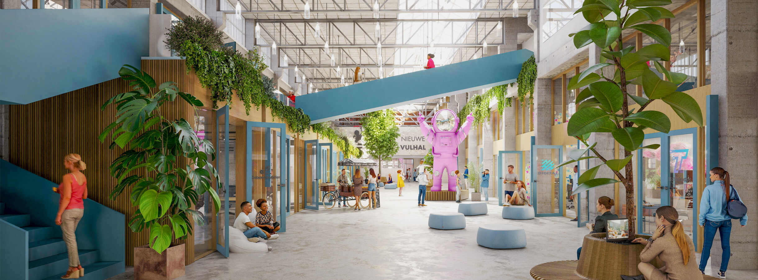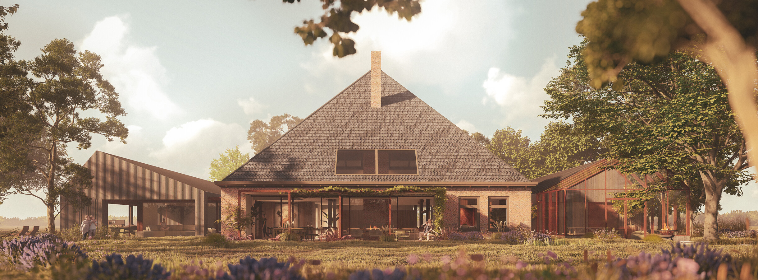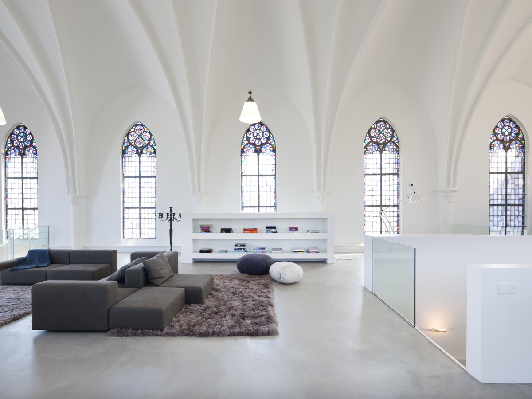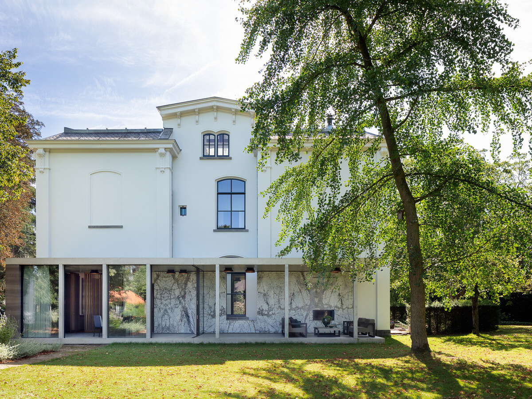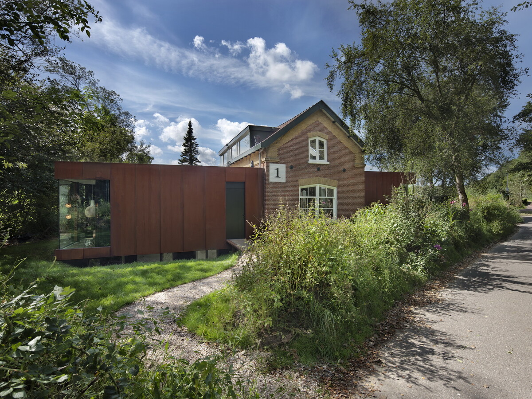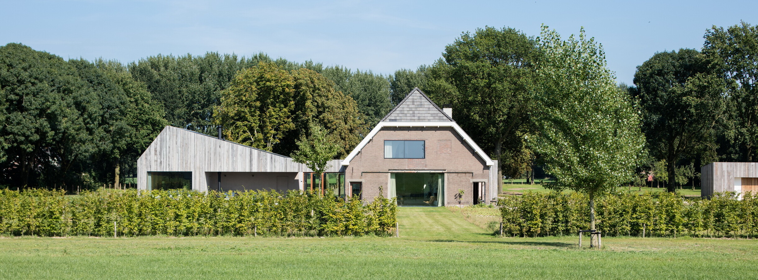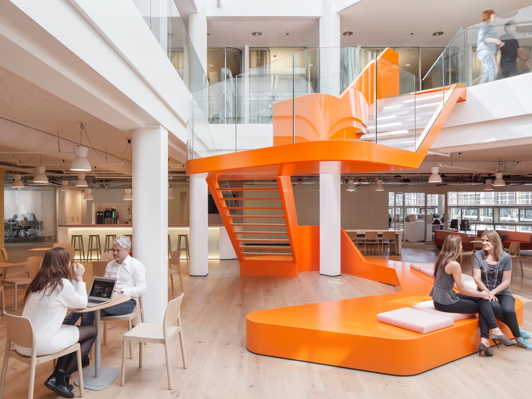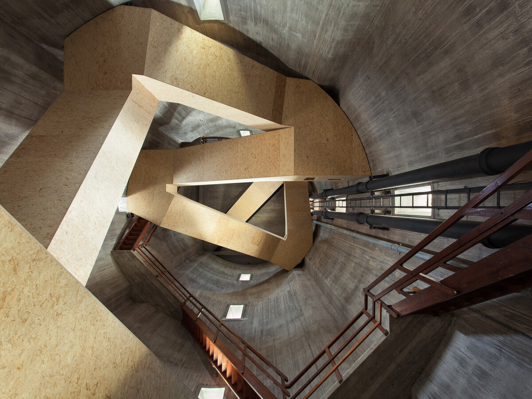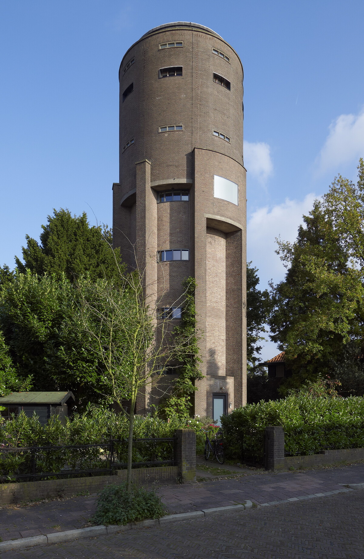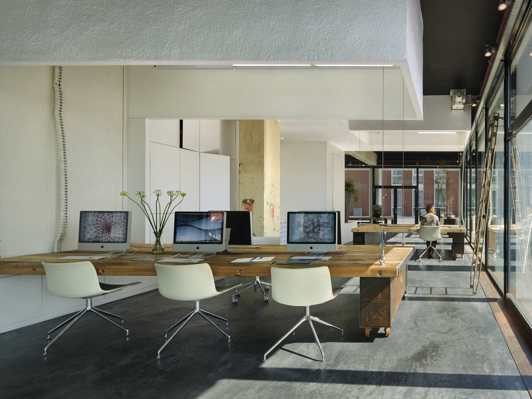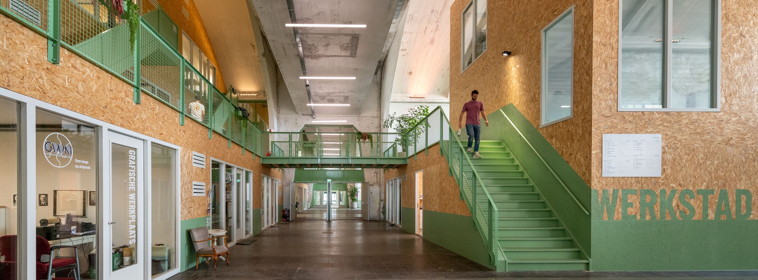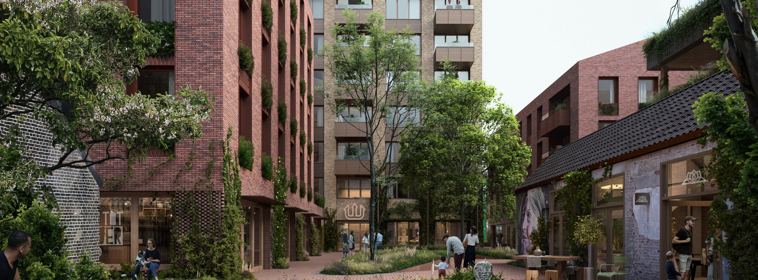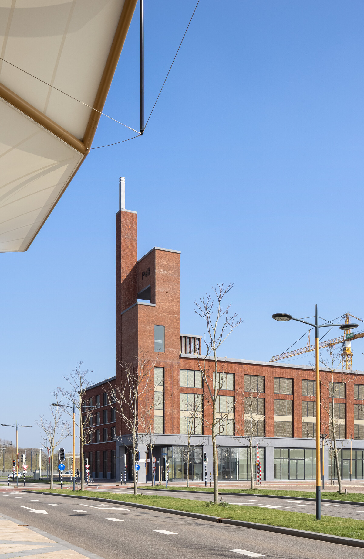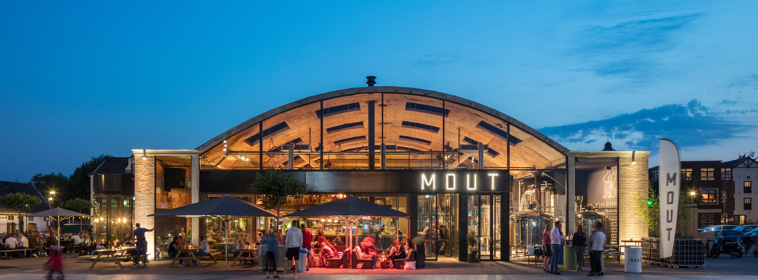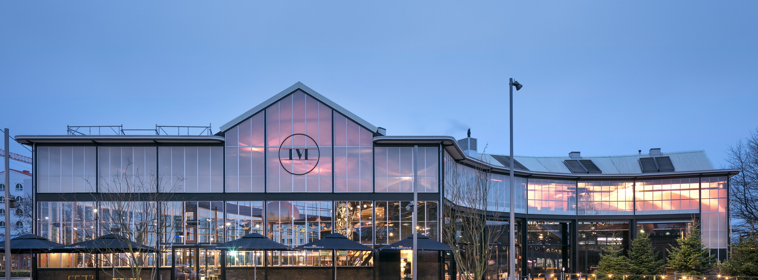Utrecht's Archive
After realizing the Drent’s Archive in Assen Zecc was asked to renovate the Utrecht’s Archive. It was the challenge to create a logic inner system, especially around the entrance and the connection to the basement. The archive is situated in a old monumental building that is part of one of the oldest parts of Utrecht. With the renovation the old monastery hallway became more clearly visible. Telling the history of Utrecht of course starts with the building itself.
The entrance is not only used by the Utrecht’s Archive, but is also by the office in the same building. Therefore it was important to be able to close the shop and reception. The solution was found in the doors of the shop, which became two turning shelf walls. When the doors are open they are part of the shop and define the entrance of the Utrecht’s Archive. When the doors are close they function as a display wall. A dynamic and multifunctional situation is created, which suits the different functions in the building.
More Interior
-
Nobelkwartier De Bilt
location:De Biltcategory:Housing, Interior, Public buildingsm2:6.400client:Gemeente De Bilt / H.F. Witte Centrum / SSWTeam:IBT, DWA, M3E, Anyverse, Odin Wenting bouwadviesprogram:sportcentre, meeting center with catering, 10 appartements, 8 ggbperiod:2019 - present -
Water tower Utrecht
location:Utrechtcategory:Transformations, Private, Interiorm2:920client:ParticulierTeam:R&R Bouw, Neveschips, IMd, FMax-Isaac, DGMRprogram:exclusive house, studio apartements, commercial spaceperiod:2012 - 2022 -
Town Hall Renswoude
location:Renswoudecategory:Transformations, Interior, Public buildingsm2:1.060client:Gemeente RenswoudeTeam:Van Vliet Bouwmanagement, M3E, IBT, Gemeente Renswoude, Bouwbedrijf Osnabrugge, IRP Bouwadviesprogram:Town hall, officesperiod:2020 - 2023 -
Cobercofabriek Arnhem
location:Arnhemcategory:Transformations, Interior, Public buildings, Urban researchm2:16.000client:BPD OntwikkelingTeam:Delva landscape, Orange architects, Studiospaciousprogram:66 apartements, 30 ground-level residencesperiod:2022 - present -
Temporary accommodation for the House of Representatives
location:Den Haagcategory:Transformations, Interior, Public buildingsm2:80.000client:RijksvastgoedbedrijfTeam:Strukton Worksphereprogram:offices, restaurants, meeting rooms, public entrance & cateringperiod:2017 - 2021 -
Onderdelenloods
location:Utrechtcategory:Transformations, Interior, Urban researchm2:1.700client:Zecc Vastgoed BVTeam:R&R Bouwprogram:5 office studiosperiod:2021 - present -
Stolpboerderij Bergen
location:Bergencategory:Transformations, Private, Interiorclient:ParticulierTeam:BOOM landscapeprogram:Contemporary family homeperiod:2022 - present -
Interior Library Neude
location:Utrechtcategory:Transformations, Interior, Public buildingsm2:9.000client:De Bibliotheek UtrechtTeam:Rijnboutt, Jurriens B.V. maar! bouwmanagement, Coors, Keijsers, Gispenprogram:library, offices, hospitality, meeting rooms, auditoriumperiod:2015 - 2020 -
Residence Church XL
location:Utrechtcategory:Transformations, Private, Interiorm2:475client:ParticulierTeam:Rietveld interieurbouwprogram:Residential church XL -
GAK middle part
location:Amsterdamcategory:Transformations, Interior, Public buildingsm2:10.000client:SteenvastgoedTeam:WDJArchitecten, ABT, DPA, Huygenprogram:120 hotel rooms, loungeperiod:2015 - 2019 -
Manor Province Utrecht
category:Transformations, Private, Interiorm2:950client:ParticulierTeam:Van Rossum, Nijeboer - Hage, Remy Meijersprogram:house, officeperiod:2016 - 2020 -
Utrecht's Archive
location:Utrechtcategory:Interior, Public buildingsclient:Utrechts ArchiefTeam:Bouman Bouw Realisatie BVprogram:Public Archiveperiod:2012 - 2013 -
Rail House
location:Santpoortcategory:Transformations, Private, Interiorm2:100client:ParticulierTeam:STUDIO JEROEN VAN ZWETSELAARperiod:2009 - 2012 -
Farmhouse
location:provincie Utrechtcategory:Transformations, Private, Interiorm2:950client:ParticulierTeam:STUDIO JEROEN VAN ZWETSELAAR, Van Rhenen, BOOMprogram:housing, office, studioperiod:2013 - 2016 -
Chapel of Living
location:Utrechtcategory:Transformations, Private, Interiorm2:250client:ParticulierTeam:Thesis Bouw Nieuwegeinprogram:residentialperiod:2006 - 2007 -
Drents Archive 3.0
location:Assencategory:Transformations, Interior, Public buildingsm2:3.300client:Rijksvastgoedbedrijf en Drents ArchiefTeam:Brands Bouwgroep B.V.program:Public Archiveperiod:2010 - 2012 -
Office Building KRO-NCRV
location:Hilversumcategory:Interiorm2:6.000client:KRO-NCRVTeam:CBREprogram:offices, studio`speriod:2014 - 2015 -
Water tower
location:Sint Janskloostercategory:Transformations, Interior, Public buildingsclient:BOEi / Vitens en Natuurmonumentenprogram:watchtowerperiod:2007 - 2014 -
Vereniging Eigen Huis
location:Amersfoortcategory:Interiorm2:5.500client:Vereniging Eigen HuisTeam:Bouwbedrijf Heldoornprogram:officesperiod:2014 - 2016 -
Watertower Dwelling
location:Soestcategory:Transformations, Private, Interiorm2:280client:ParticulierTeam:Plegt-Vos. Middelkoopprogram:residentialperiod:2002 - 2004 -
Heldergroen
location:Haarlemcategory:Interiorm2:150program:officespaceperiod:2009
More Public buildings
-
Nobelkwartier De Bilt
location:De Biltcategory:Housing, Interior, Public buildingsm2:6.400client:Gemeente De Bilt / H.F. Witte Centrum / SSWTeam:IBT, DWA, M3E, Anyverse, Odin Wenting bouwadviesprogram:sportcentre, meeting center with catering, 10 appartements, 8 ggbperiod:2019 - present -
De Vasim
location:Nijmegencategory:Transformations, Public buildingsm2:12.000client:LingottoTeam:KlokGroep, ZUS [Zones Urbaines Sensibles], Croesprogram:space for creative companies, culture, sports, events and cateringperiod:2021 - 2023 -
Town Hall Renswoude
location:Renswoudecategory:Transformations, Interior, Public buildingsm2:1.060client:Gemeente RenswoudeTeam:Van Vliet Bouwmanagement, M3E, IBT, Gemeente Renswoude, Bouwbedrijf Osnabrugge, IRP Bouwadviesprogram:Town hall, officesperiod:2020 - 2023 -
Cobercofabriek Arnhem
location:Arnhemcategory:Transformations, Interior, Public buildings, Urban researchm2:16.000client:BPD OntwikkelingTeam:Delva landscape, Orange architects, Studiospaciousprogram:66 apartements, 30 ground-level residencesperiod:2022 - present -
Duvel Tilburg
location:Tilburgcategory:Housing, Transformations, Public buildings, Urban researchm2:8.100Team:Studio REDD, Nico de bont, Hazenberg Bouw, De Bouwecoloogperiod:2020 - present -
Temporary accommodation for the House of Representatives
location:Den Haagcategory:Transformations, Interior, Public buildingsm2:80.000client:RijksvastgoedbedrijfTeam:Strukton Worksphereprogram:offices, restaurants, meeting rooms, public entrance & cateringperiod:2017 - 2021 -
Klaprozenweg Amsterdam
location:Amsterdam-Noordcategory:Housing, Public buildingsclient:Urban Fabric en Hoorne VastgoedTeam:Buro Ruimprogram:Supermarket, 86 rental apartments, commercial plinth, underground parkingperiod:2022 - present -
Interior Library Neude
location:Utrechtcategory:Transformations, Interior, Public buildingsm2:9.000client:De Bibliotheek UtrechtTeam:Rijnboutt, Jurriens B.V. maar! bouwmanagement, Coors, Keijsers, Gispenprogram:library, offices, hospitality, meeting rooms, auditoriumperiod:2015 - 2020 -
Parking building Utrecht
location:Leidsche Rijn Centrumcategory:Public buildingsm2:20.500client:Gemeente UtrechtTeam:BBN, IMd ingenieurs, Verhoef Installaties, HCPSprogram:parking garageperiod:2016 - 2020 -
GAK middle part
location:Amsterdamcategory:Transformations, Interior, Public buildingsm2:10.000client:SteenvastgoedTeam:WDJArchitecten, ABT, DPA, Huygenprogram:120 hotel rooms, loungeperiod:2015 - 2019 -
Transformation CAB Cartesiusdriehoek
location:Utrechtcategory:Transformations, Public buildings, Urban researchclient:BPD / LingottoTeam:ZUS, CCO, Arupprogram:leisure, apartments, manufacturing industryperiod:2017 - 2018 -
Utrecht's Archive
location:Utrechtcategory:Interior, Public buildingsclient:Utrechts ArchiefTeam:Bouman Bouw Realisatie BVprogram:Public Archiveperiod:2012 - 2013 -
Sidewall(k)
location:Utrechtcategory:Transformations, Public buildingsclient:Gemeente UtrechtTeam:Bouwbedrijf van den Engelprogram:attach old wallperiod:2012 - 2014 -
Drents Archive 3.0
location:Assencategory:Transformations, Interior, Public buildingsm2:3.300client:Rijksvastgoedbedrijf en Drents ArchiefTeam:Brands Bouwgroep B.V.program:Public Archiveperiod:2010 - 2012 -
Food Hall MOUT with Beer Brewery
location:Hilversumcategory:Transformations, Public buildingsm2:1.000client:Teus Kroonprogram:Food Hall, Gooische Beer Breweryperiod:2016 - 2017 -
Water tower
location:Sint Janskloostercategory:Transformations, Interior, Public buildingsclient:BOEi / Vitens en Natuurmonumentenprogram:watchtowerperiod:2007 - 2014 -
Polygonal Workshop
location:Tilburgcategory:Transformations, Public buildingsm2:1.500client:BOEiTeam:EVE, BAM, Hugo Interieurvormgevingprogram:restaurant, event spaceperiod:2015 - 2017






