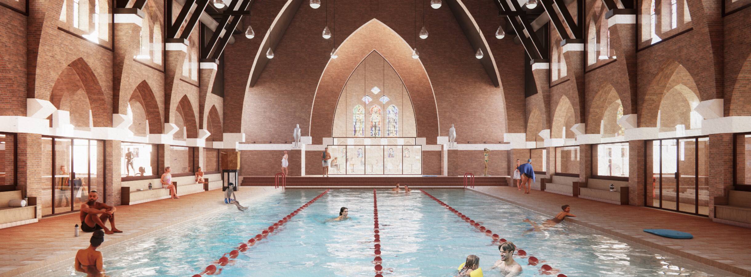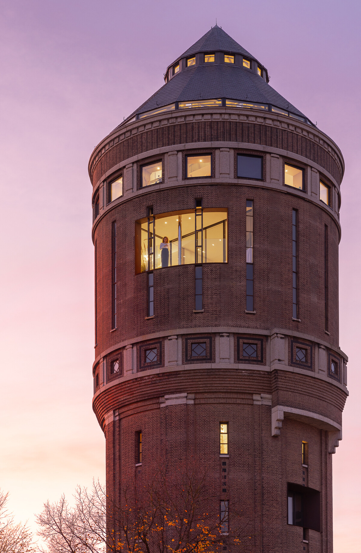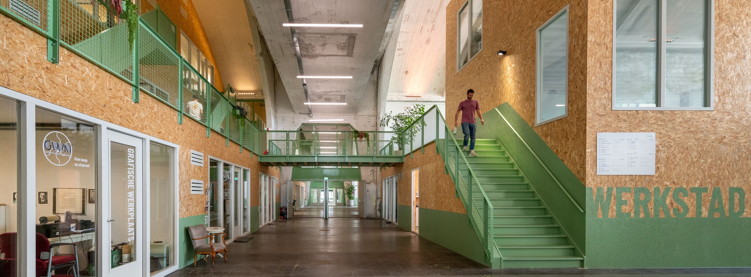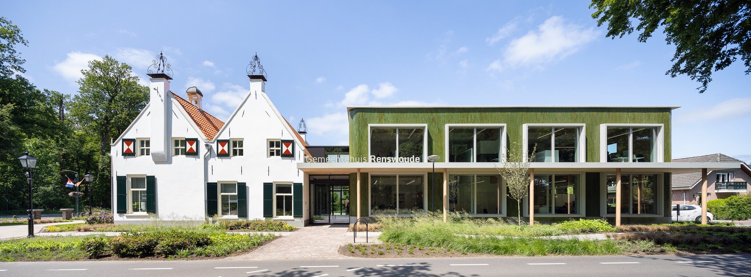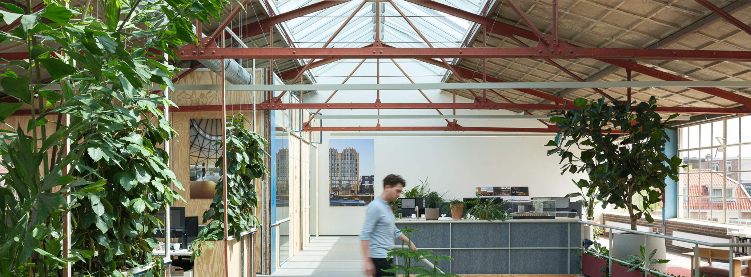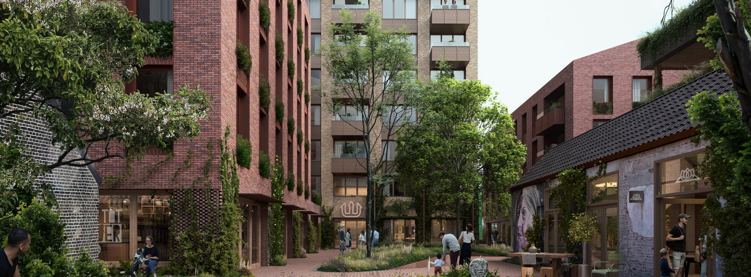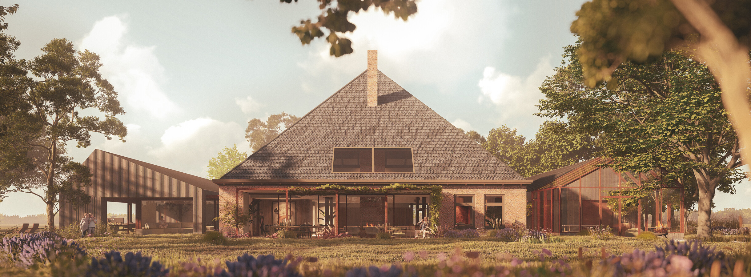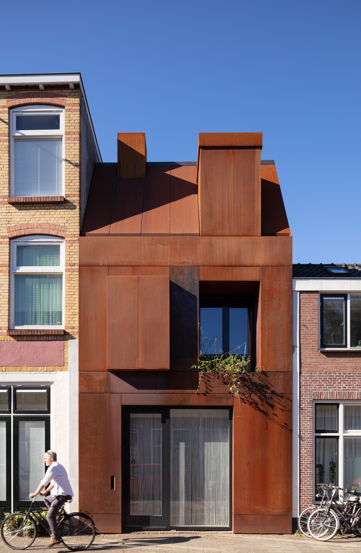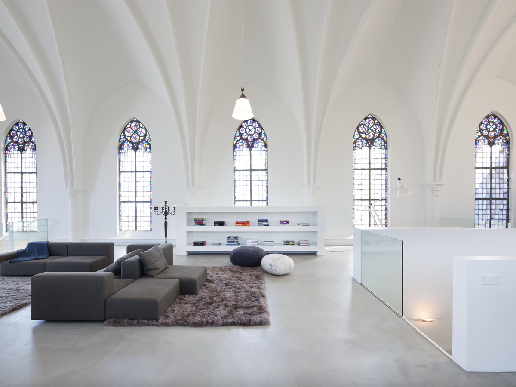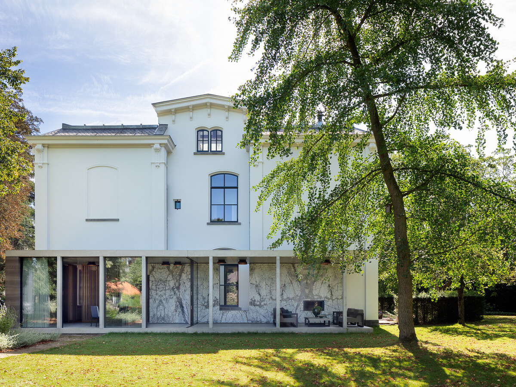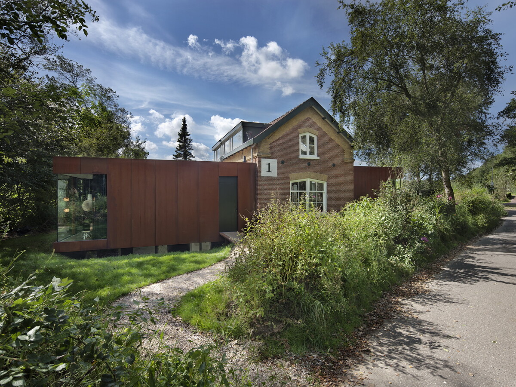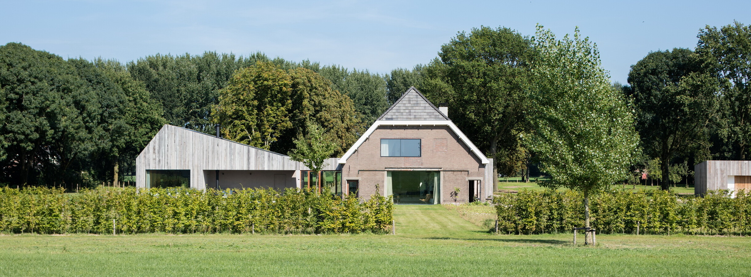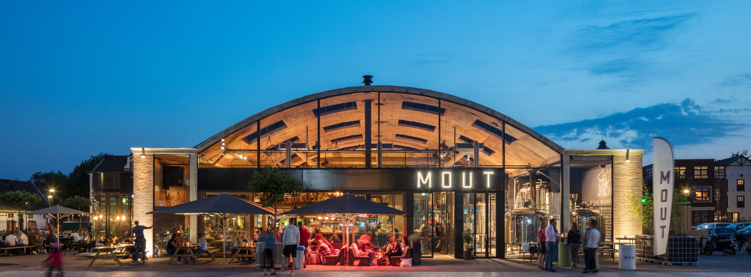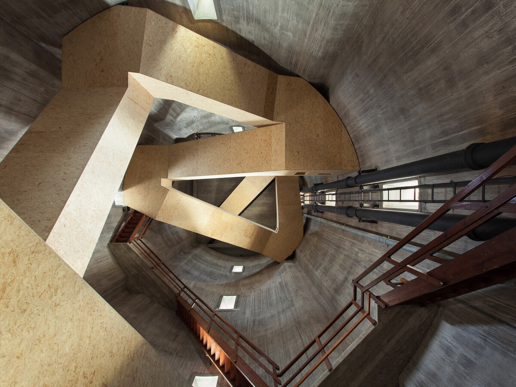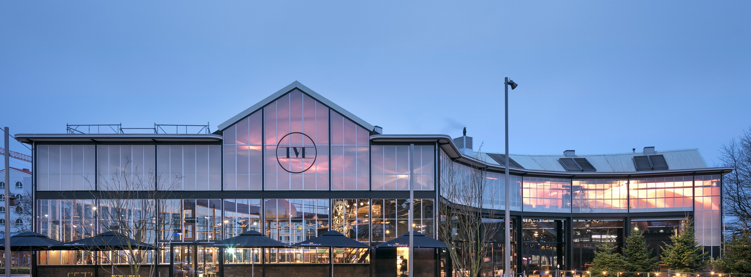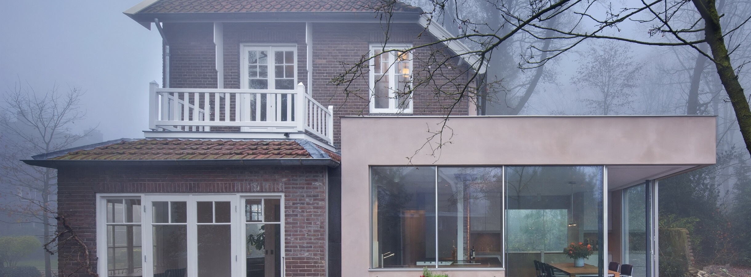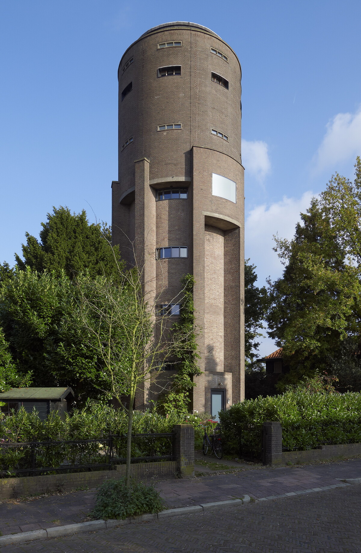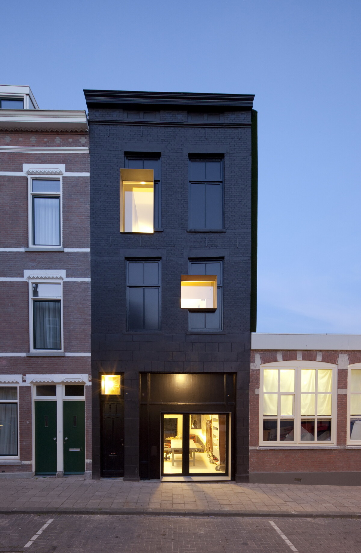Transformation Train Depot
This project aims to refurbish the building of an old train depot to a co-working space for a group of entrepreneurs dealing with sustainability, called UCo (Utrecht Community). The design is the result of a collaboration with Except Integrated Sustainability and is focusing on meeting rooms, workshops, flexible workstations and supporting catering. Originally the building served the maintenance of the trains, but for quite a while now it lost its function as such. The rails disappeared, the huge doors were walled up, and the saw-tooth roof was also covered up.
The aim of the intervention is recovering of the inherent qualities of this municipal monument, increasing its sustainability and adding new elements supporting the future function. Through demolishing the secondary walls the immense space becomes perceivable anew. The rhythm of the cast iron columns and beams will again determine the experience of the open space. The glazing of the saw-tooth roof will be reinstalled and extra openings will be added in the façade. Two huge steel pivoting doors on the South façade are powerful new additions to the existing building. At this point an additional entrance will be realized also to create an appealing location for the catering service with a terrace.
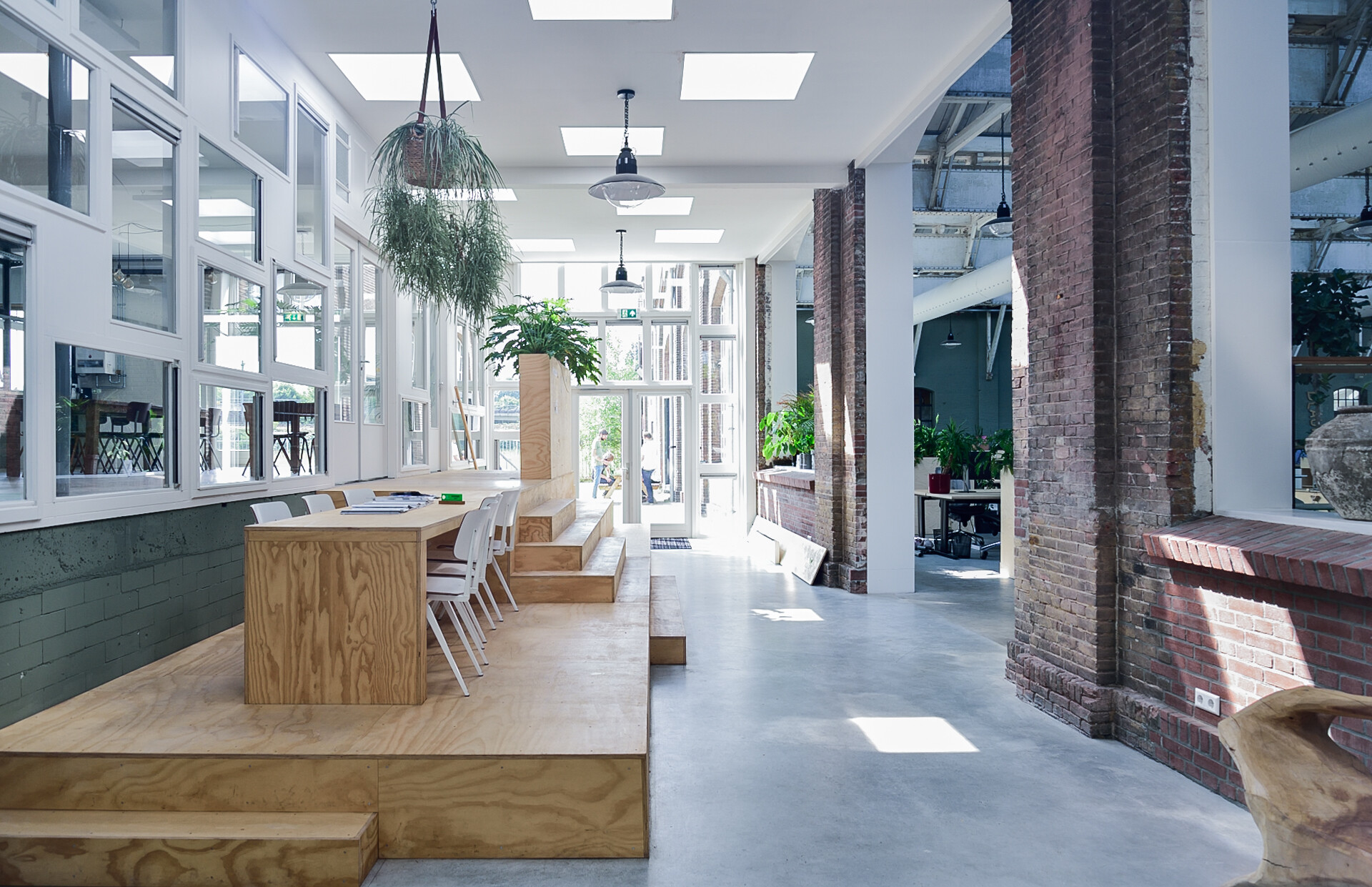
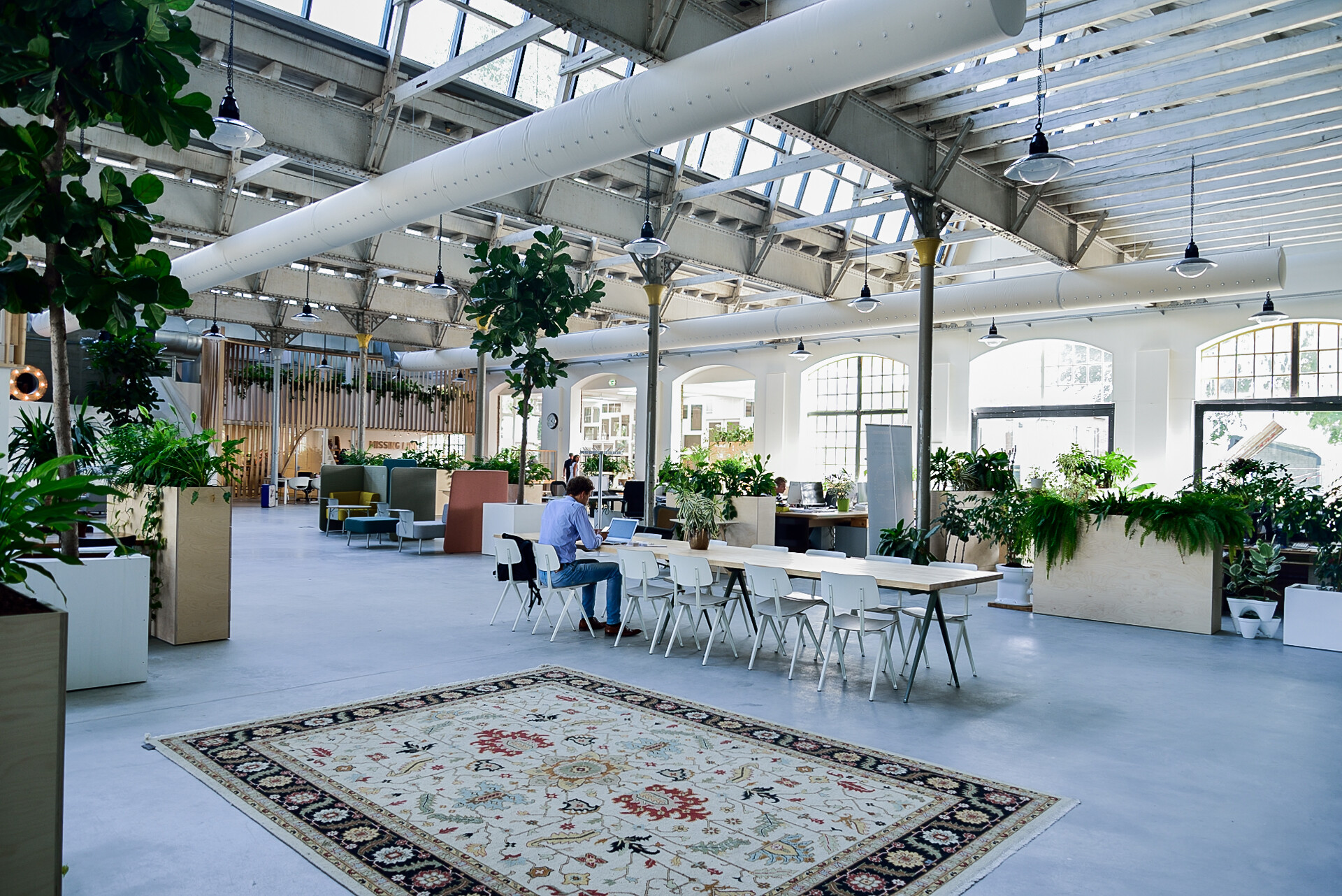

More Transformations
-
Temporary accommodation for the House of Representatives
location:Den Haagcategory:Transformations, Interior, Public buildingsm2:80.000client:RijksvastgoedbedrijfTeam:Strukton Worksphereprogram:offices, restaurants, meeting rooms, public entrance & cateringperiod:2017 - 2021 -
Stadsbad Heerlen
location:Heerlencategory:Transformations, Public buildings, Interiorm2:1.270client:Gemeente HeerlenTeam:MVRDV, IMd, Nelissen, SkaaLprogram:public swimming poolperiod:2025 - present -
Water tower Utrecht
location:Utrechtcategory:Transformations, Private, Interiorm2:920client:ParticulierTeam:R&R Bouw, Neveschips, IMd, FMax-Isaac, DGMRprogram:exclusive house, studio apartements, commercial spaceperiod:2012 - 2022 -
Cobercofabriek Arnhem
location:Arnhemcategory:Transformations, Public buildings, Interior, Urban researchm2:16.000client:BPD OntwikkelingTeam:Delva landscape, Orange architects, Studiospaciousprogram:66 apartements, 30 ground-level residencesperiod:2022 - present -
De Vasim
location:Nijmegencategory:Transformations, Public buildingsm2:12.000client:LingottoTeam:KlokGroep, ZUS [Zones Urbaines Sensibles], Croesprogram:space for creative companies, culture, sports, events and cateringperiod:2021 - 2023 -
Westraven Rijkswaterstaat
location:Utrechtcategory:Transformations, Public buildings, InteriorTeam:Stevens van Dijck, IMD, Copijn -
Town Hall Renswoude
location:Renswoudecategory:Transformations, Interior, Public buildingsm2:1.060client:Gemeente RenswoudeTeam:Van Vliet Bouwmanagement, M3E, IBT, Gemeente Renswoude, Bouwbedrijf Osnabrugge, IRP Bouwadviesprogram:Town hall, officesperiod:2020 - 2023 -
KPN-hof Apeldoorn
location:Apeldoorncategory:Housing, Transformations, Urban researchclient:ExploriusTeam:Flux Landscape, Gemeente Apeldoornprogram:95 residential houses, catering, office, commercial spaceperiod:2023 - present -
Onderdelenloods
location:Utrechtcategory:Transformations, Public buildings, Interiorm2:1.800client:Zecc Vastgoed BVTeam:R&R Bouwprogram:5 office studiosperiod:2021 - 2024 -
Duvelhof Tilburg
location:Tilburgcategory:Housing, Transformations, Public buildings, Urban researchm2:8.100Team:Studio REDD, Nico de bont, Hazenberg Bouw, De Bouwecoloogprogram:creative workshop studio's, 20 apartments, commercial space, underground parkingperiod:2020 - present -
Stolpboerderij Bergen
location:Bergencategory:Transformations, Private, Interiorclient:ParticulierTeam:BOOM landscapeprogram:Contemporary family homeperiod:2022 - present -
Interior Library Neude
location:Utrechtcategory:Transformations, Public buildings, Interiorm2:9.000client:De Bibliotheek UtrechtTeam:Rijnboutt, Jurriens B.V. maar! bouwmanagement, Coors, Keijsers, Gispenprogram:library, offices, hospitality, meeting rooms, auditoriumperiod:2015 - 2020 -
Steel Craft House
location:Utrechtcategory:Transformations, Privatem2:120client:R. Manders en H. CaspersenTeam:staalstudio, vrienden, vof de Bouwmaatprogram:houseperiod:2011 - 2020 -
De Loodsen - Spoorzone Zwolle
location:Spoorzone Zwollecategory:Transformations, Urban researchm2:78.000client:NS / Museum de Fundatie / ArtEZ / Cibap / Gemeente ZwolleTeam:BGSVprogram:museum, education, creative and cultural activity, innovation district, living, office, cultural facilities, catering, expositions and exhibitionsperiod:2021-2022 -
Residence Church XL
location:Utrechtcategory:Transformations, Private, Interiorm2:475client:ParticulierTeam:Rietveld interieurbouwprogram:Residential church XL -
Ruimzicht Den Haag
location:Den Haagcategory:Housing, Transformationsclient:Staedion/ Heijmans Vastgoedprogram:81 apartmentsperiod:2020 - present -
GAK middle part
location:Amsterdamcategory:Transformations, Interior, Public buildingsm2:10.000client:SteenvastgoedTeam:WDJArchitecten, ABT, DPA, Huygenprogram:120 hotel rooms, loungeperiod:2015 - 2019 -
Manor Province Utrecht
category:Transformations, Private, Interiorm2:950client:ParticulierTeam:Van Rossum, Nijeboer - Hage, Remy Meijersprogram:house, officeperiod:2016 - 2020 -
Transformation CAB Cartesiusdriehoek
location:Utrechtcategory:Transformations, Public buildings, Urban researchclient:BPD / LingottoTeam:ZUS, CCO, Arupprogram:leisure, apartments, manufacturing industryperiod:2017 - 2018 -
Werkspoor factory
location:Utrechtcategory:Transformationsm2:9.200client:Overvecht VastgoedTeam:Van Kessel Bouw, Respace, Kijk op Bouwen, Baas B.V, H2O Installatietechniek, Van Roekel & van Roekel, Wunderhund, Flux Landscapeprogram:creative companies, manufacturing industry, beer breweryperiod:2016 - 2019 -
Transformation Train Depot
location:Utrechtcategory:Transformationsm2:1.200client:NS-StationsTeam:Except, Aversch, Niemanprogram:offices, multifunctional buildingperiod:2015 - 2017 -
Student housing
location:Utrechtcategory:Housing, TransformationsTeam:Versteeg Utrechtprogram:student housingperiod:2014 - 2016 -
Rail House
location:Santpoortcategory:Transformations, Private, Interiorm2:100client:ParticulierTeam:STUDIO JEROEN VAN ZWETSELAARperiod:2009 - 2012 -
Farmhouse
location:provincie Utrechtcategory:Transformations, Private, Interiorm2:950client:ParticulierTeam:STUDIO JEROEN VAN ZWETSELAAR, Van Rhenen, BOOMprogram:housing, office, studioperiod:2013 - 2016 -
Chapel of Living
location:Utrechtcategory:Transformations, Private, Interiorm2:250client:ParticulierTeam:Thesis Bouw Nieuwegeinprogram:residentialperiod:2006 - 2007 -
Sidewall(k)
location:Utrechtcategory:Transformations, Public buildingsclient:Gemeente UtrechtTeam:Bouwbedrijf van den Engelprogram:attach old wallperiod:2012 - 2014 -
Drents Archive 3.0
location:Assencategory:Transformations, Interior, Public buildingsm2:3.300client:Rijksvastgoedbedrijf en Drents ArchiefTeam:Brands Bouwgroep B.V.program:Public Archiveperiod:2010 - 2012 -
Water tower Den Bosch
location:Den Boschcategory:Transformationsclient:BOEiTeam:BAM Utiliteitsbouw, Schakel & Schraleprogram:Offices, Hospitality industryperiod:2011 - 2014 -
Food Hall MOUT with Beer Brewery
location:Hilversumcategory:Transformations, Public buildingsm2:1.000client:Teus Kroonprogram:Food Hall, Gooische Beer Breweryperiod:2016 - 2017 -
Water tower
location:Sint Janskloostercategory:Transformations, Interior, Public buildingsclient:BOEi / Vitens en Natuurmonumentenprogram:watchtowerperiod:2007 - 2014 -
Polygonal Workshop
location:Tilburgcategory:Transformations, Public buildingsm2:1.500client:BOEiTeam:EVE, BAM, Hugo Interieurvormgevingprogram:restaurant, event spaceperiod:2015 - 2017 -
Sustainable Monument
location:Driebergencategory:Transformations, Privateclient:Particulier / Stichting Duurzaam Renoveren van Historische Gebouwenprogram:residentialperiod:2009 - 2010 -
Watertower Dwelling
location:Soestcategory:Transformations, Private, Interiorm2:280client:ParticulierTeam:Plegt-Vos. Middelkoopprogram:residentialperiod:2002 - 2004 -
Black Pearl
location:Rotterdamcategory:Transformations, Privateclient:ParticulierTeam:Studio Rolf.frprogram:house and workshopperiod:2008 - 2012






