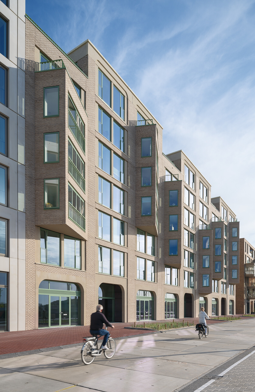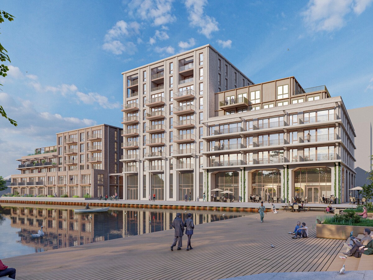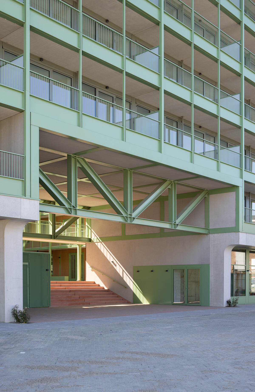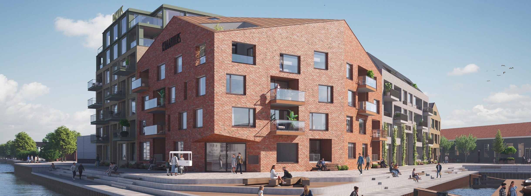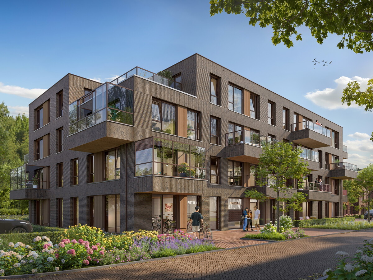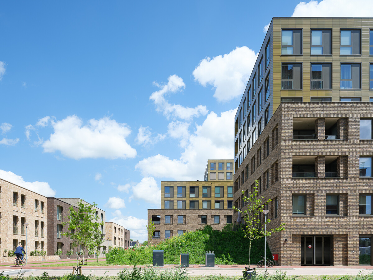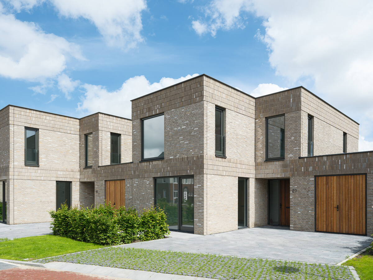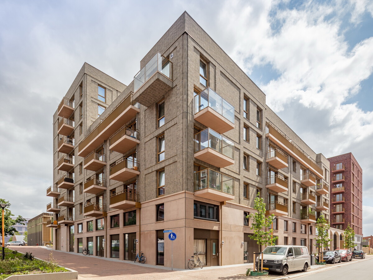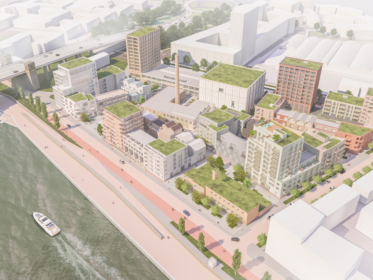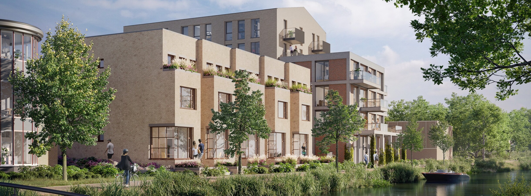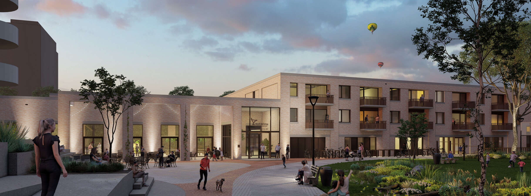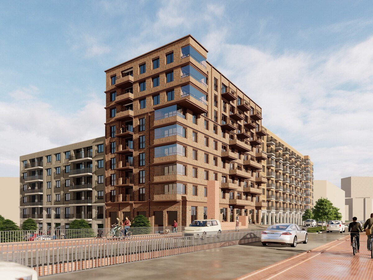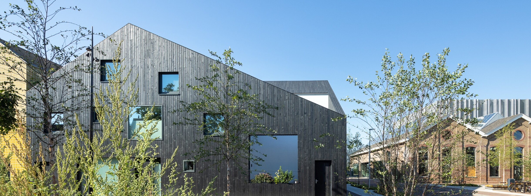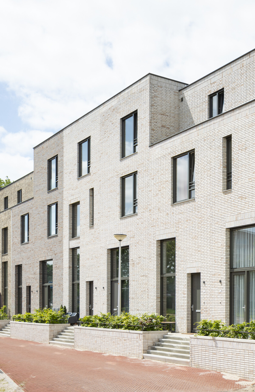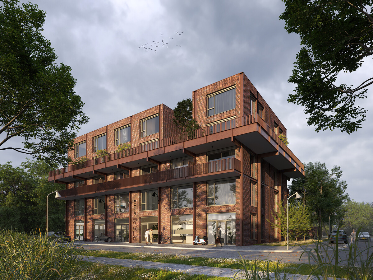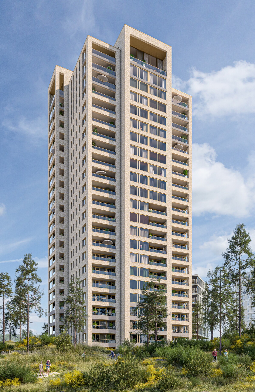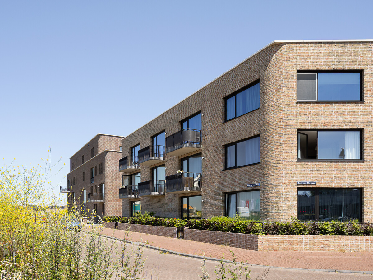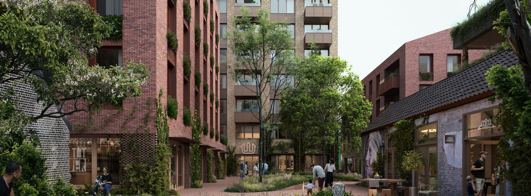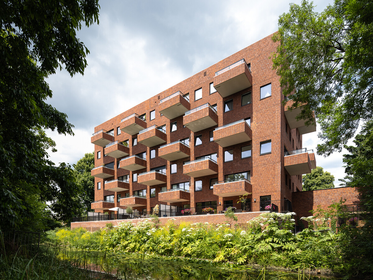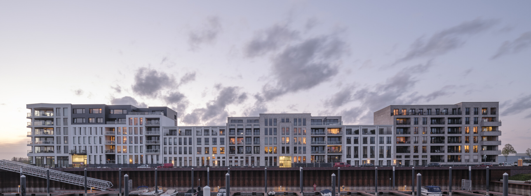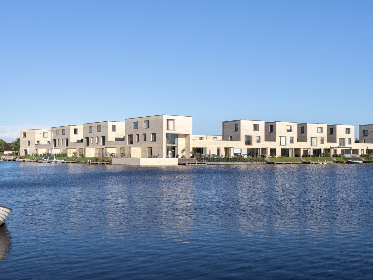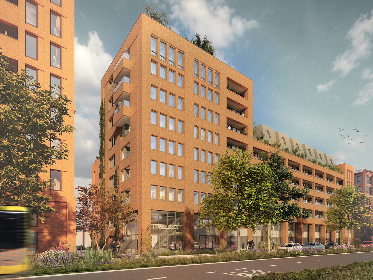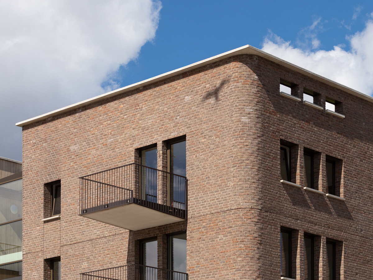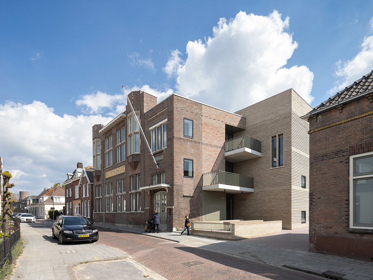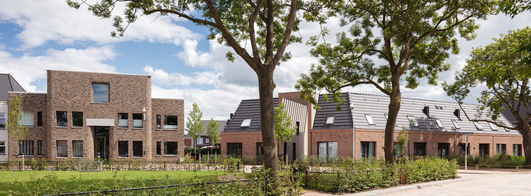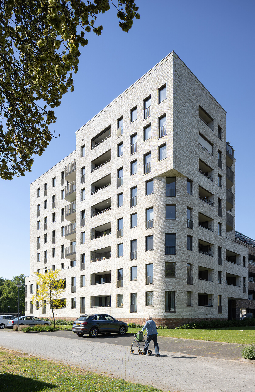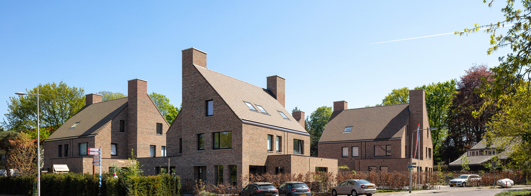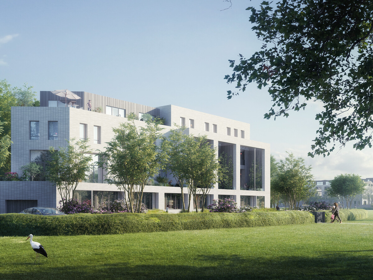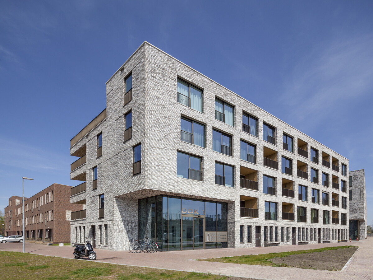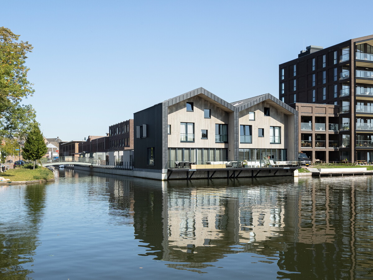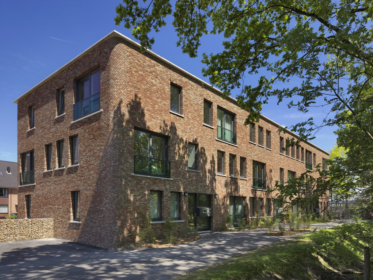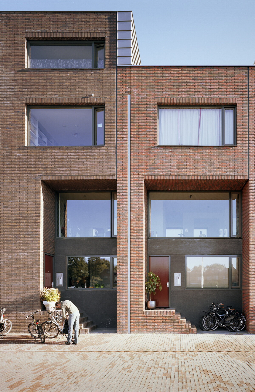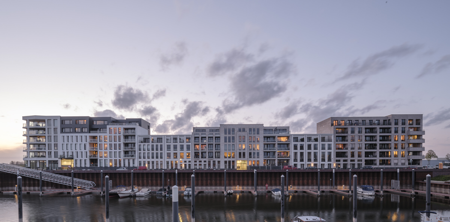
Noorderhaven Kade Noord
At the Noorderhaven in Zutphen KCAP and Zecc Architecten have designed a closed building block with 134 dwellings around a communal courtyard and half-sunken parking facilities. It is located in one of the most beautiful spots in the new city district of Noorderhaven, which will feature places to live and work, and is being developed on what used to be ‘De Mars’ industrial area. Commissioned by Heijmans Vastgoed, Zecc Architecten has designed 81 dwellings and was responsible for the technical elaboration of the entire project. KCAP designed the corner block with 53 apartments and the landscaped courtyard. Kade Noord has been realized by Heijmans Woningbouw Oost.
The project is a contemporary interpretation of the elegant white buildings that overlook the River IJssel in Zutphen’s historic old town. There are echoes of this inspiration around the entire block thanks to the contemporary application of the classical building frontage, split into three horizontal sections. The ground-level section features Belgian bluestone and provides a connecting element between the various vertical sections. This level also features different types of entrances, provides access to the parking facility and a high gateway into the central courtyard area. The allusion to the buildings along the River IJssel is also expressed in the various shades of white, such as white decorative plasterwork elements, white paintwork and the use of light-coloured bricks in the building frontage. The different building typologies can be viewed separately, but they also borrow from each other within the design of the building frontage and the modern detailing. The careful alternation of bay windows, balconies, recessed balconies and setbacks creates a unique richness along the front of the building. Just as the historic city of Zutphen has grown over time and therefore features different buildings dating from different periods, the same richness can be found at Kade Noord through the subtle interplay between the different styles of home.
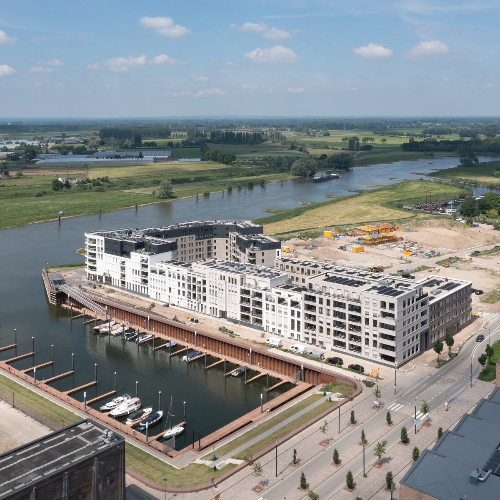
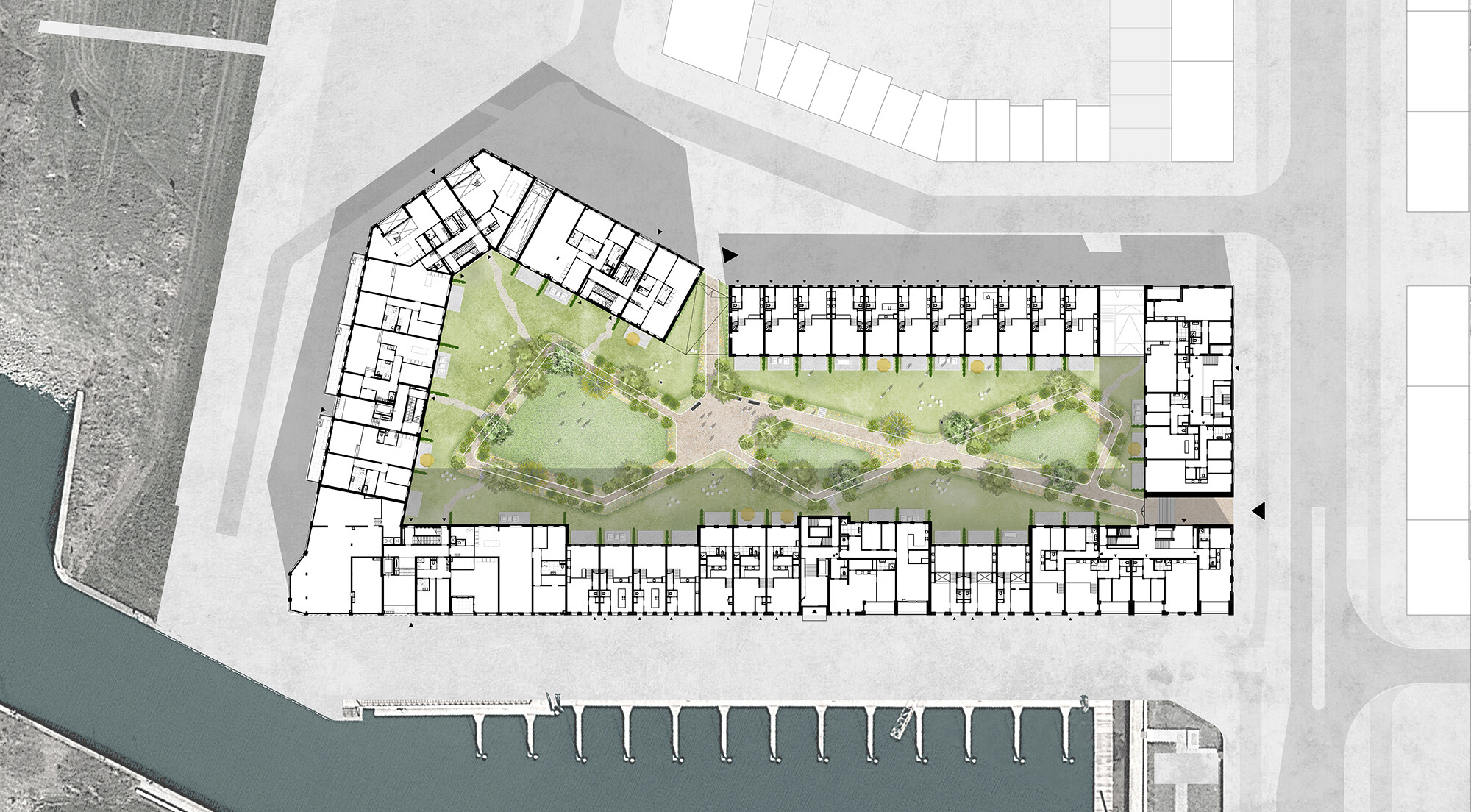
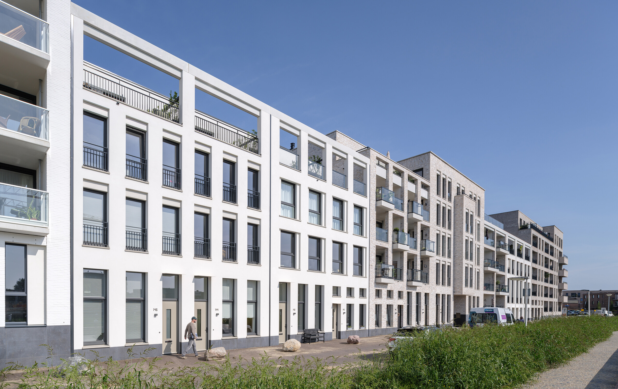
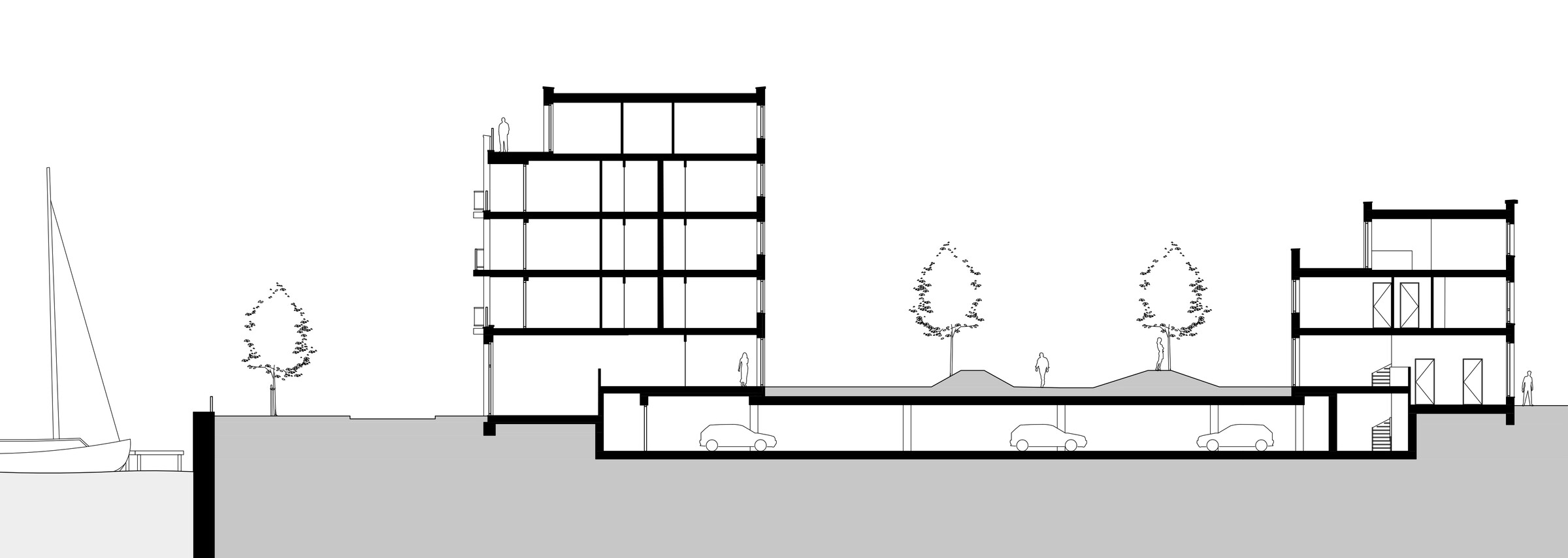
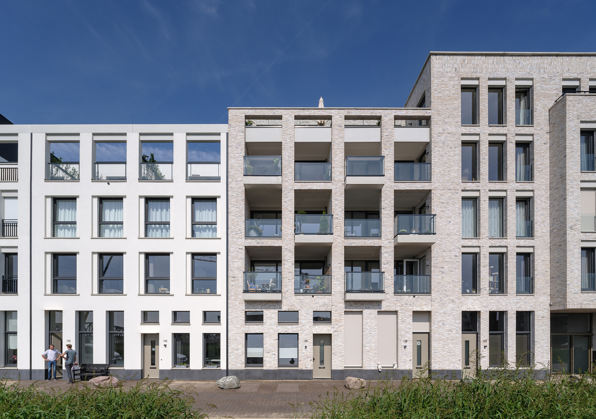
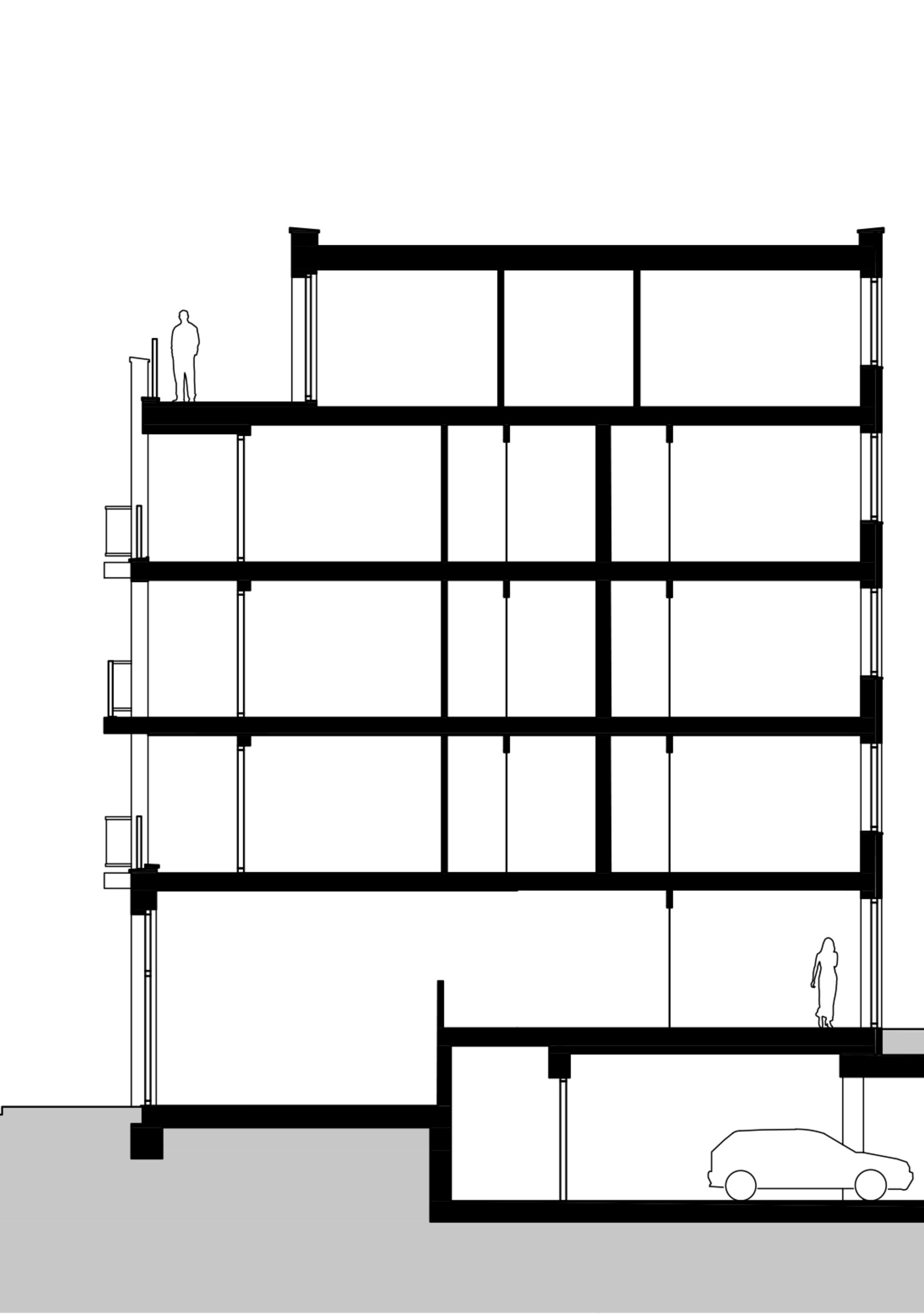
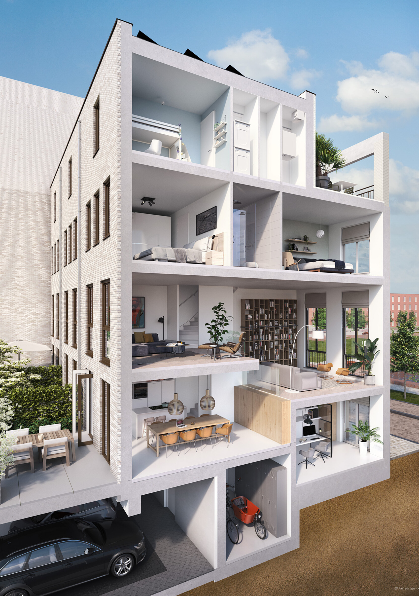
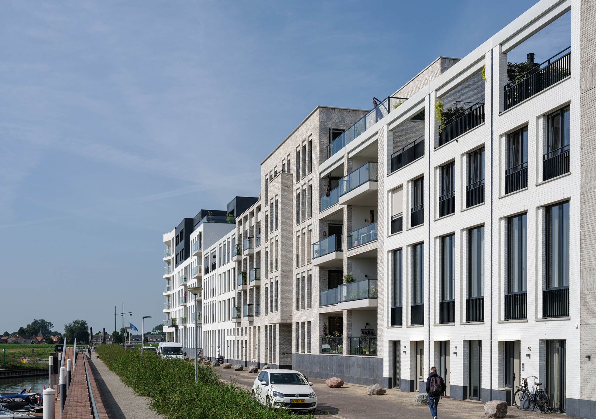
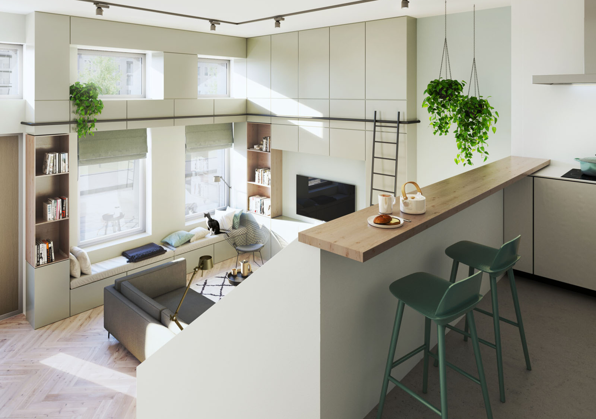
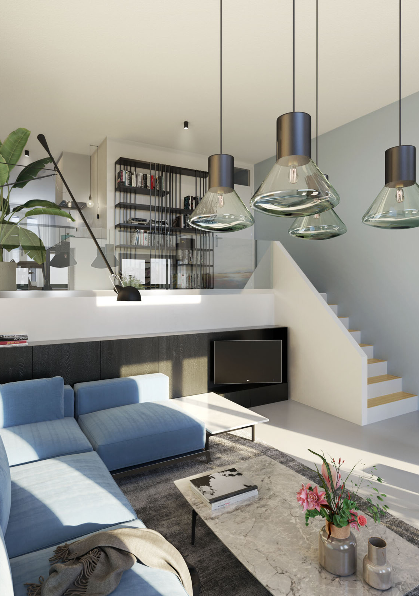
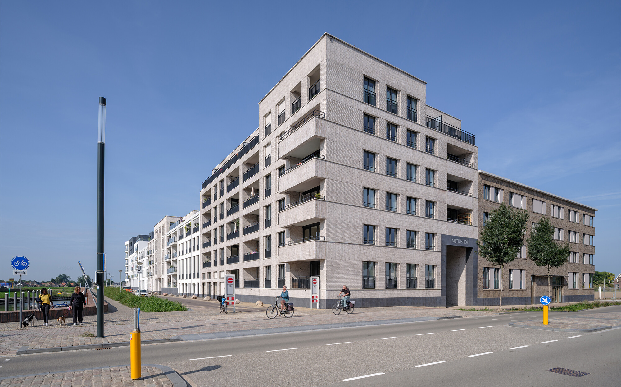
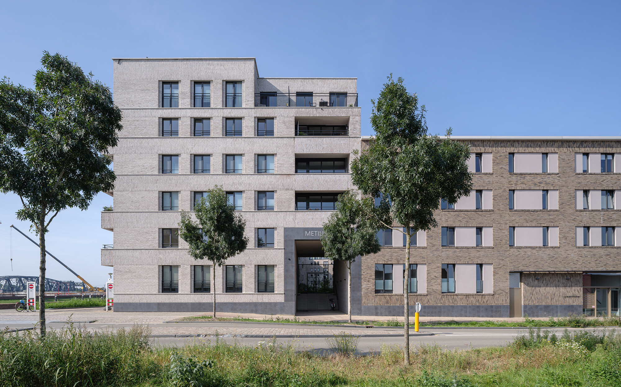
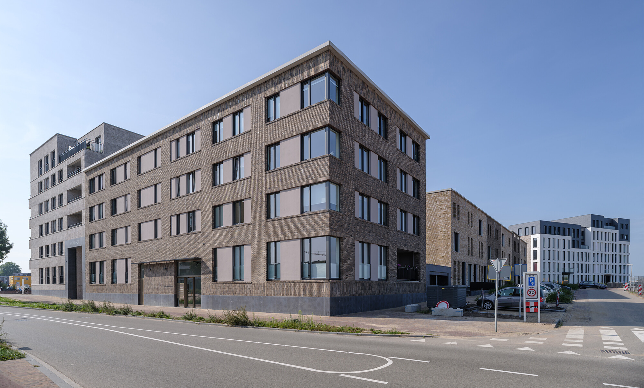
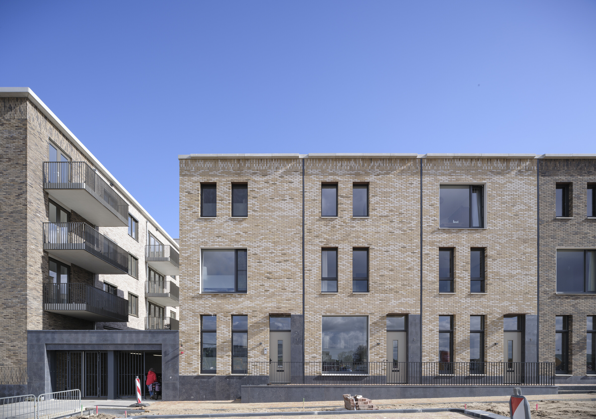
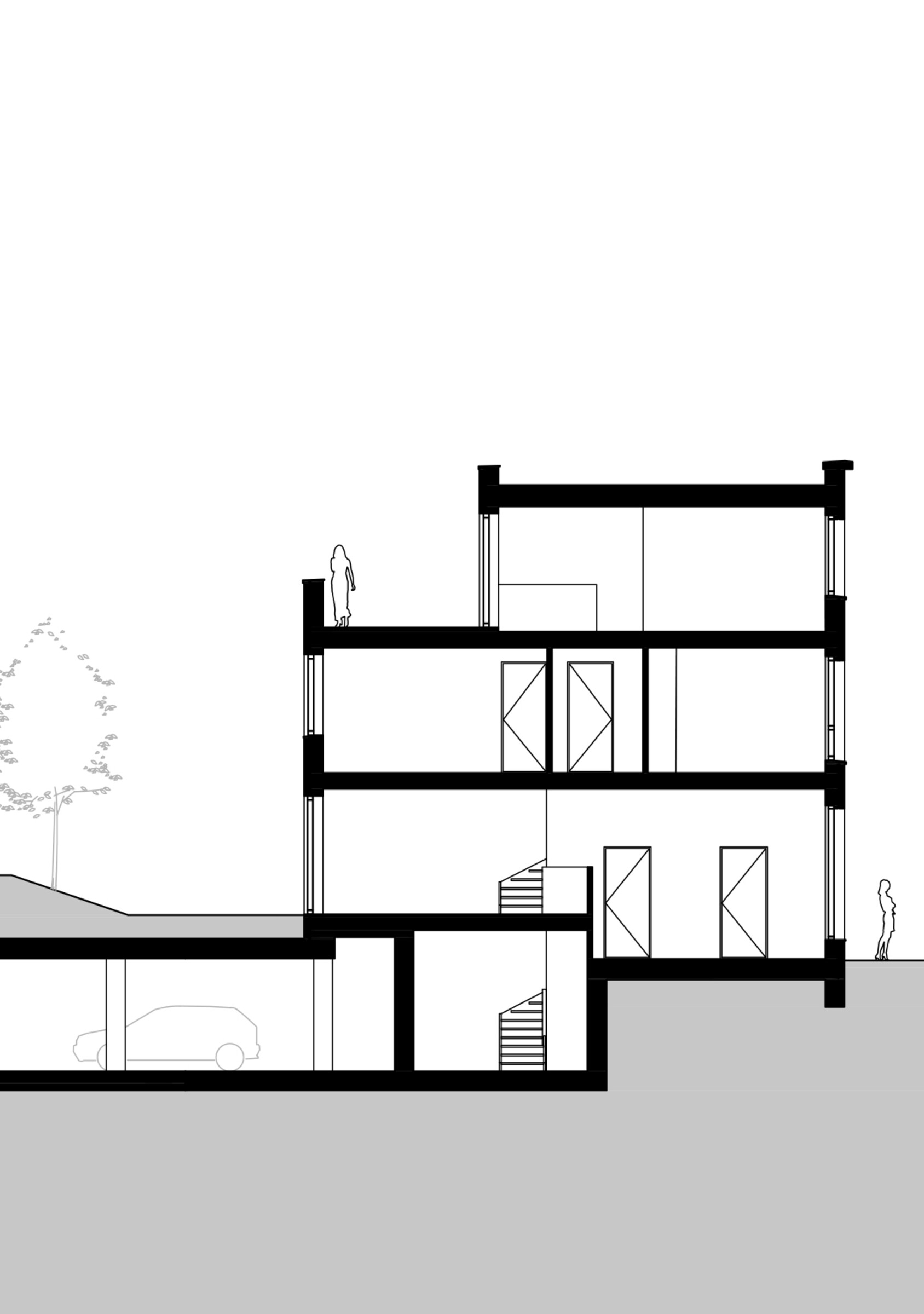
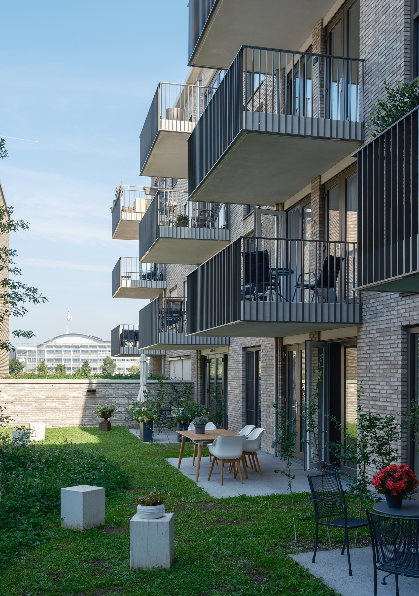
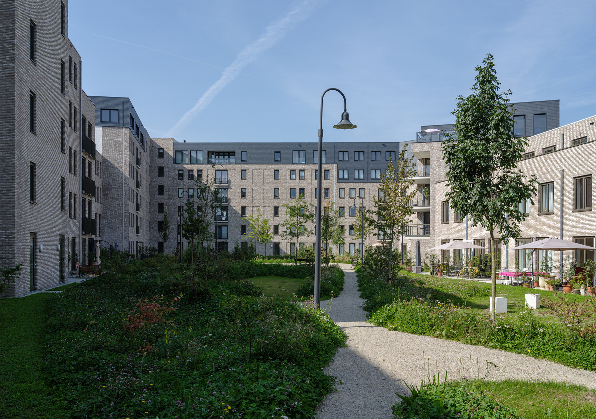
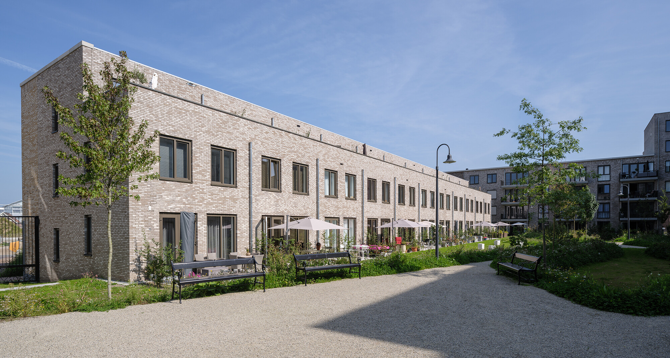
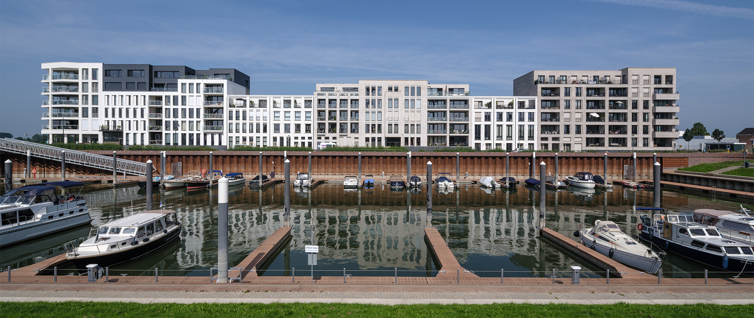
More Housing
-
Homestead Nijmegen
location:Nijmegencategory:Housingm2:13.250Team:Janssen de Jong Bouw, CIBIS Bouwadviseurs, Gemeente Nijmegenprogram:55 ground-level homes and 22 apartmentsperiod:2020 - 2025 -
Zuidkade Scheveningen
location:Scheveningencategory:Housingm2:4.500client:De Zuid C.V.: MRP Development en VORM OntwikkelingTeam:LEVS architecten, Hoyt architecten, HFB, Van der Ven, Copijn landschapsarchitectenprogram:33 appartments and 670m2 of commercial spaceperiod:2020 – 2025 -
Kruitfabriek Muiden
location:Muidencategory:Housing, Public buildingsm2:7.550client:KNSF Vastgoed en AholdTeam:PHP, Croes, Huygen Installatie, Cauberg Huygenprogram:36 apartments, Albert Heijn, semi-underground parkingperiod:2020 - 2024 -
Emmasingelkwadrant Eindhoven
location:Eindhovencategory:Housingm2:18.000client:WoonbedrijfTeam:Studio Blad, Stam + de Koning Bouw, Tielemans constructief adviesbureauprogram:197 apartmentsperiod:2025 - present -
Hembrugterrein
location:Zaandamcategory:Housingm2:15.815Team:Zonneveld ingenieurs b.v. I A Movares company, Buro Bouwfysica, Strootman Landschapsarchitecten, Plegt-Vos, Verwey Raadgevend Technisch Bureauprogram:160 apartmentsperiod:2024 - present -
De Laakse Tuinen
location:Amersfoort Vathorstcategory:Housingm2:23.000client:Heijmans Vastgoed en Klompenburg PlegtTeam:Heijmans Bouw, Klompenburg Bouw, West 8program:178 ground-level homes & 24 apartmentsperiod:2019 - 2023 -
The Waterman
location:Rijswijkcategory:Housingm2:17.000client:BPD OntwikkelingTeam:SWINN, Wolf Dikkenprogram:113 residential houses, underground parking, commercial unitperiod:2022 - present -
Solo Cartesiusdriehoek
location:Utrechtcategory:Housingm2:8.200client:Keystone vastgoedTeam:Wessels Zeist, Pieters bouwtechniek, Ingenieursbureau Deuringprogram:apartments, retailperiod:2018 - 2023 -
De Oude Werf Krimpen
location:Krimpen aan den IJsselcategory:Housingm2:7.500client:De Langen & van den Berg Vastgoed B.VTeam:Jasper Smits, Jos van de Lindeloof, De Langen & van den Bergprogram:48 apartments, 5 townhouses, parking garageperiod:2022 - present -
Eikenstein - Bosvilla
location:Zeistcategory:Housingm2:2.500client:Plegt VosTeam:Nieman, ABM, Strackeeprogram:29 appartmentsperiod:2022 - present -
WITT Woerden
location:Woerdencategory:Housing, Urban researchm2:19.000client:SynchroonTeam:LAP, IMd, BuroBouwfysica, Visscher installatie adviesprogram:38 Ground-level homes, 74 Apartments, built parking and collective yard houseperiod:2017 - 2024 -
De Blauwe Kreken
location:Poeldijkcategory:Housingm2:3.600client:BPD OntwikkelingTeam:Ouwehandprogram:21 Semi-detached Water Villasperiod:2021 - 2024 -
Leidsche Rijn Centrum G8
location:LEIDSCHE RIJN CENTRUM Utrechtcategory:Housingm2:19.000client:BAMTeam:BUREAUVANEIGprogram:178 APARTMENTS, parking garageperiod:2018 - 2023 -
Merwede Canal Zone Utrecht
location:Utrechtcategory:Housingm2:60.000client:AM / SynchroonTeam:Bura Urbanism, LEVS architecten, Paul de Ruiter Architectsperiod:2022 - present -
Cobercokwartier Arnhem
location:Arnhemcategory:Housing, Urban researchm2:16.000client:BPD OntwikkelingTeam:Delva Landscape, Orange Architects, StudioSpaciousprogram:66 apartements, 30 ground-level residencesperiod:2021 - present -
ZAAM - Mauritsstraat
location:Zaandamcategory:Housing, Urban researchm2:13.800client:BorgheseTeam:LAP Landscape & Urban Designprogram:89 apartments and 5 ground-level (town) housesperiod:2021 - present -
Nobelkwartier De Bilt
location:De Biltcategory:Housing, Public buildings, Interiorm2:6.400client:Gemeente De Bilt / H.F. Witte Centrum / WoongroenTeam:IBT, DWA, M3E, Anyverse, Odin Wenting bouwadviesprogram:sportcentre, meeting center with catering, 10 appartements, 8 ggbperiod:2019 - present -
KPN-hof Apeldoorn
location:Apeldoorncategory:Housing, Transformations, Urban researchclient:ExploriusTeam:Flux Landscape, Gemeente Apeldoornprogram:95 residential houses, catering, office, commercial spaceperiod:2023 - present -
Rijnvliet Oost Utrecht
location:Utrechtcategory:Housingm2:14.000client:Van Wanrooij Projectontwikkeling B.V.Team:Van Schijndel Bouwgroep, INBO, JVSTprogram:80 apartments (mid-rent) as part of 198 apartmentsperiod:2019 - 2023 -
Amstelkwartier
location:Amsterdamcategory:Housingm2:19.700client:RochdaleTeam:Kenk architecten, Lindeloof, Hillen en Roosenprogram:205 social rental housing units, 800 m2 of BOG, plinth hospitality, shelter for youth placed out of home, 17 studios for young mothersperiod:2020 - present -
Wisselspoor Utrecht
location:Utrechtcategory:Housingm2:3.150client:SynchroonTeam:Studio Ninedots, Delva Landschape, Space Encounters, Mees Visser, Gebroeders Bloklandprogram:21 ground-level housesperiod:2017 - 2022 -
Janninkkwartier Enschede
location:Enschedecategory:Housingm2:5.375client:Van Wonen VastgoedontwikkelingTeam:Nijhuis Rijssen, Alferink van Schieveen, Peutzprogram:30 free sector rental housesperiod:2018 - 2022 -
De Staalmeester
location:Amersfoort Vathorstcategory:Housingm2:2.350client:Van BekkumTeam:M3E, WSP, Massop, Peutz, Ecoresultprogram:27 apartementsperiod:2020 - present -
Het Duet Amsterdam
location:Amsterdamcategory:Housingm2:17.000client:Eigen HaardTeam:Hillen & Roosenprogram:180 social housingperiod:2022 - present -
De Koningin
location:Zwollecategory:Housingm2:4.000client:Van Wonen VastgoedontwikkelingTeam:Nijhuis Bouw, Alferink van Schieveen, Nieman, Hulstflierprogram:apartments, housingperiod:2016 - 2020 -
Dune tower Porto
location:Almere Duincategory:Housingclient:AmvestTeam:Klunder Architecten, Amvest, ZUS [Zones Urbaines Sensibles]program:102 apartmentsperiod:2020 - present -
W19 Vathorst
location:Amersfoortcategory:Housingclient:De AlliantieTeam:Heijmans Bouw, Olde Rikkert Bouwprogram:32 gallery homes (phase 1) and 21 social rental apartments (phase 2)period:2018 - 2022 -
Duvelhof Tilburg
location:Tilburgcategory:Housing, Transformations, Public buildings, Urban researchm2:8.100Team:Studio REDD, Nico de bont, Hazenberg Bouw, De Bouwecoloogprogram:creative workshop studio's, 20 apartments, commercial space, underground parkingperiod:2020 - present -
Klaprozenweg Amsterdam
location:Amsterdam-Noordcategory:Housing, Public buildingsm2:16.500client:Urban Fabric en Hoorne VastgoedTeam:Buro Ruimprogram:Supermarket, 86 rental apartments, commercial plinth, underground parkingperiod:2022 - present -
BU31 Utrecht
location:Utrechtcategory:Housingm2:4.850client:MBB OntwikkelingTeam:MBB, Lievense-WSP, LBP Sightprogram:46 apartments and parking garageperiod:2011 - 2022 -
Noorderhaven Kade Noord
location:Zutphencategory:Housingm2:21.000client:Heijmans VastgoedTeam:KCAP Architects & Plannersprogram:apartments, dwellingsperiod:2017 - 2021 -
The island Meerstad
location:Groningencategory:Housingm2:5.300Team:LAP Landscape & Urban Designprogram:27 ground-level residencesperiod:2017 - 2021 -
Kruisvaartkade S6
location:Utrechtcategory:Housingclient:MRP Kruisvaartkade BVTeam:VORM ontwikkelt MRP Developmentprogram:apartments and ground-level residencesperiod:2021 - heden -
Ruimzicht Den Haag
location:Den Haagcategory:Housing, Transformationsclient:Staedion/ Heijmans Vastgoedprogram:81 apartmentsperiod:2020 - present -
De Bolder Buiksloterham
location:Amsterdamcategory:Housingm2:4.000client:De AlliantieTeam:Hurksprogram:social housing apartments, multifuctional spaceperiod:2015 - 2020 -
De Ark Tiel
location:Tielcategory:Housingm2:1.500Team:De Bonth van Hulten, Laplab, Ingenieurs bureau van Ierssel -
Tower apartments Meyster's Buiten
location:Utrechtcategory:Housingm2:1.500client:vof. Meyster's BuitenTeam:Vries & Verburg / Vorm bouwprogram:16 apartments of 120 m2period:2011 - 2017 -
-
De Laak
location:Amersfoortcategory:Housingm2:550, 2400client:De AlliantieTeam:Heijmans Bouw, Nieman, Strackeeprogram:apartments, housingperiod:2016 - 2019 -
Care housing Weijerstaete
location:Boxmeercategory:Housingm2:5.600client:Mooiland Vastgoed / Van der HeijdenTeam:Van der Heijden, Fit Ingenieurs, VIACprogram:care apartmentsperiod:2011 - 2016 -
Rijnvliet Midden
location:Utrechtcategory:Housingm2:5600, 240, 300client:Van Wanrooij Projectontwikkeling B.V.Team:De Zwarte Hond, Bedeaux de Brouwer, Hans Been, Felixx Landscape architects & plannersprogram:apartments, housingperiod:2019 - heden -
CPO Zeisterwerf
location:Zeistcategory:Housingm2:4.000client:CPO Vereniging SurplusTeam:Salverda Bouwprogram:apartments, communal areaperiod:2015 - present -
Student housing
location:Utrechtcategory:Housing, TransformationsTeam:Versteeg Utrechtprogram:student housingperiod:2014 - 2016 -
Wanderlust
location:Leidsche Rijn Centrumcategory:Housing, Urban researchm2:11.000client:HBB OntwikkelingTeam:Faro, Delva Landscape, ARUPprogram:apartments, housingperiod:2019 -
Monnickenhof
location:Amersfoortcategory:Housingm2:2.400client:Schipper BoschTeam:Van Bekkumprogram:housingperiod:2015 - 2019 -
Park Zestienhoven
location:Rotterdamcategory:Housing, Urban researchclient:BlauwhoedTeam:Lodewijk Baljonprogram:apartments, dwellings, leisureperiod:2019 -
Eemskwartier
location:Groningencategory:Housing, Urban researchclient:Heijmans VastgoedTeam:Heijmans Bouwprogram:66 houses and 111 apartmentsperiod:2012 - 2017 -
Defence Island
location:Woerdencategory:Housingm2:1.100client:Blauwhoed VormTeam:Karres en Brands, Groosman, Braaksma en Roosprogram:apartments, housingperiod:2017 - 2020 -
Starter Apartments
location:Amersfoortcategory:Housingclient:Heijmans AmersfoortTeam:Heijmans bouwprogram:18 small apartmentsperiod:2005 - 2010 -
Quay Houses
location:Groningencategory:Housingclient:Heijmans AssenTeam:Heijmans Bouwprogram:25 large dwellingsperiod:2004 - begin 2010






