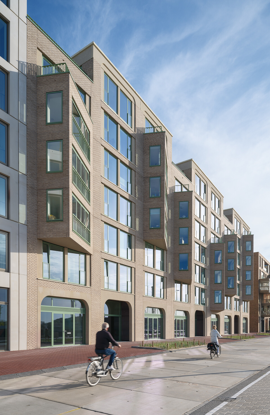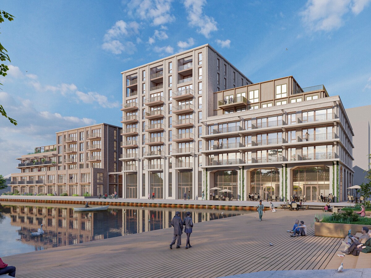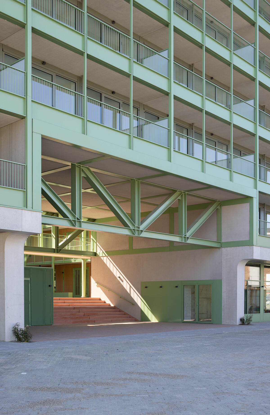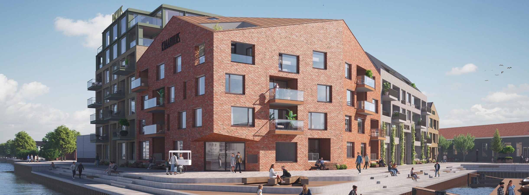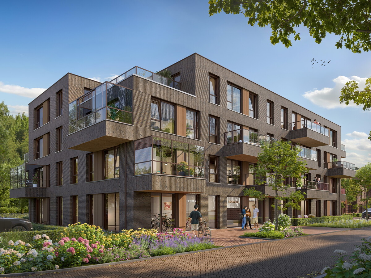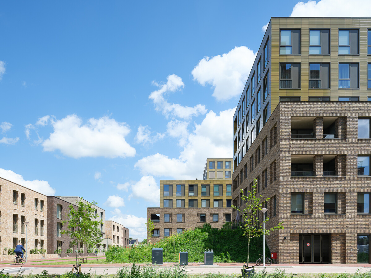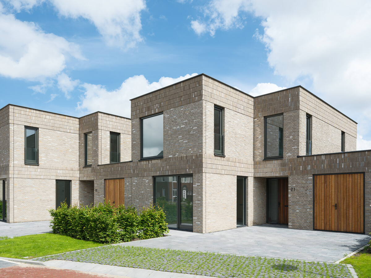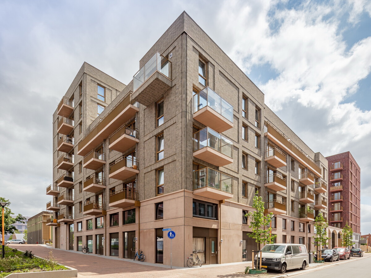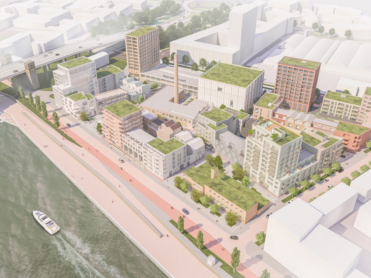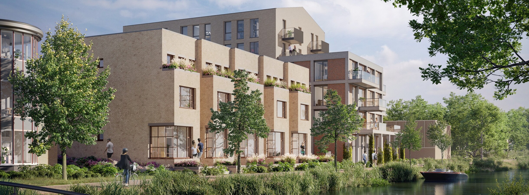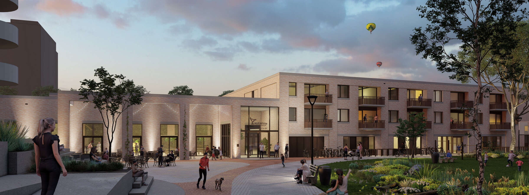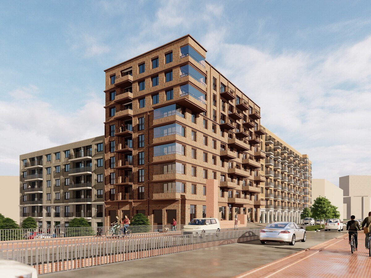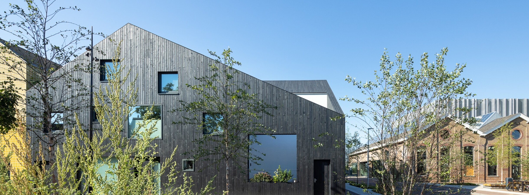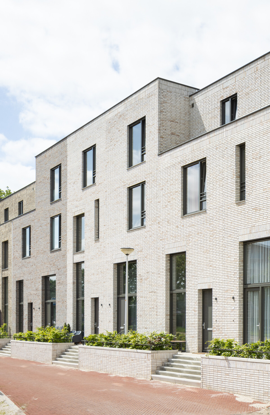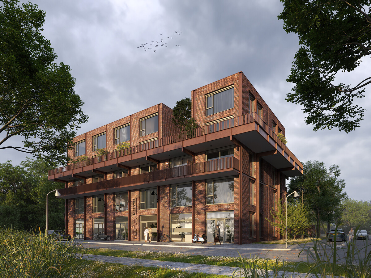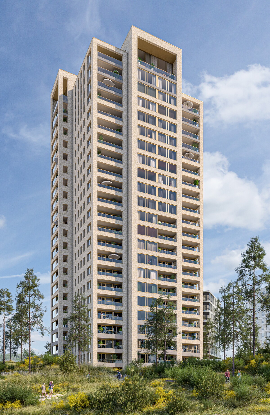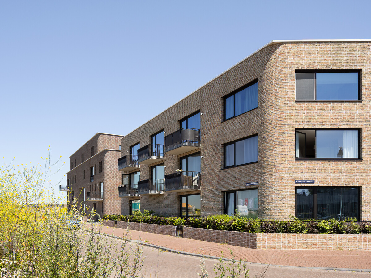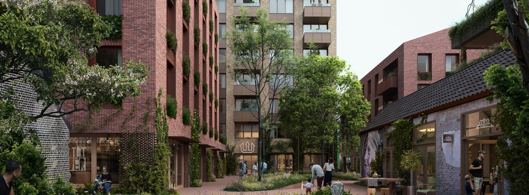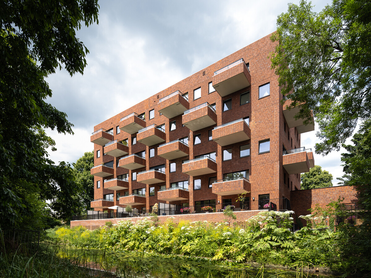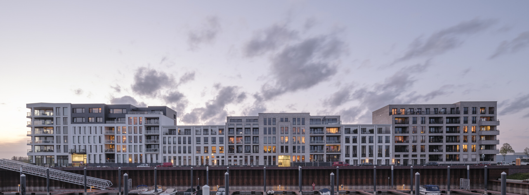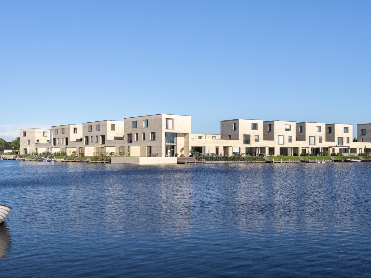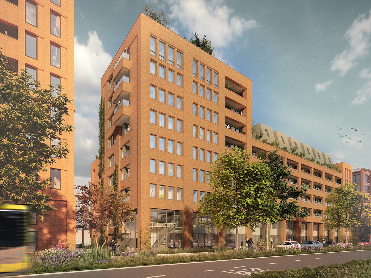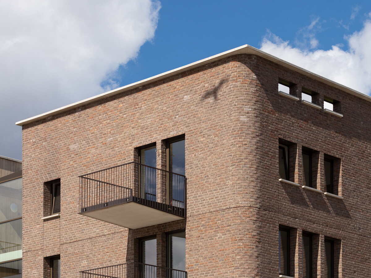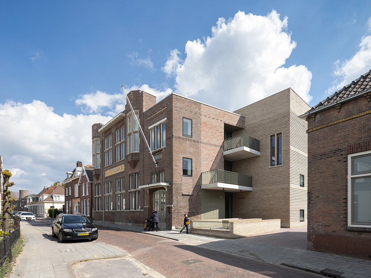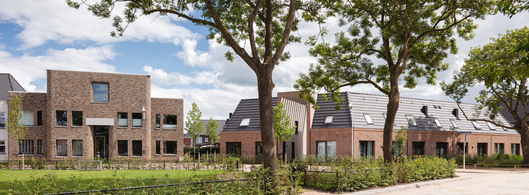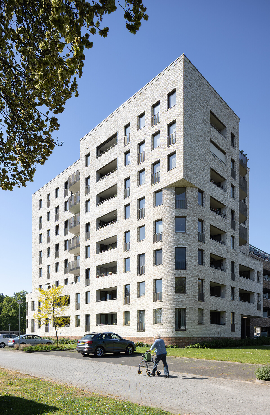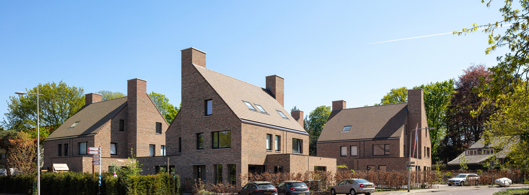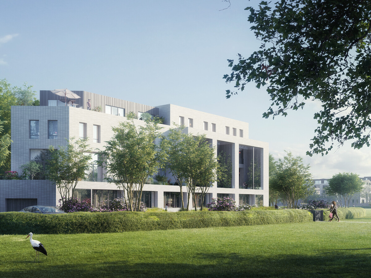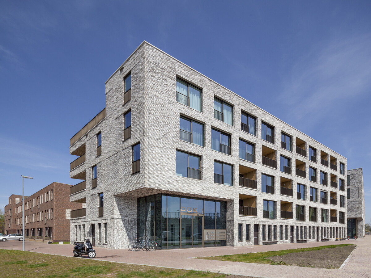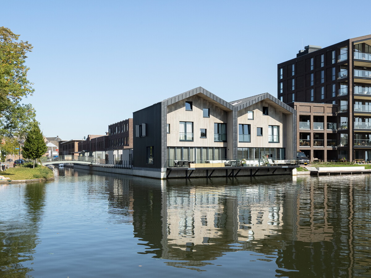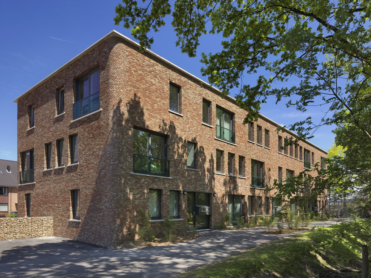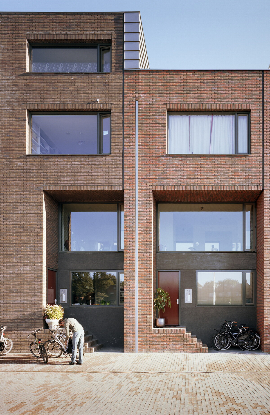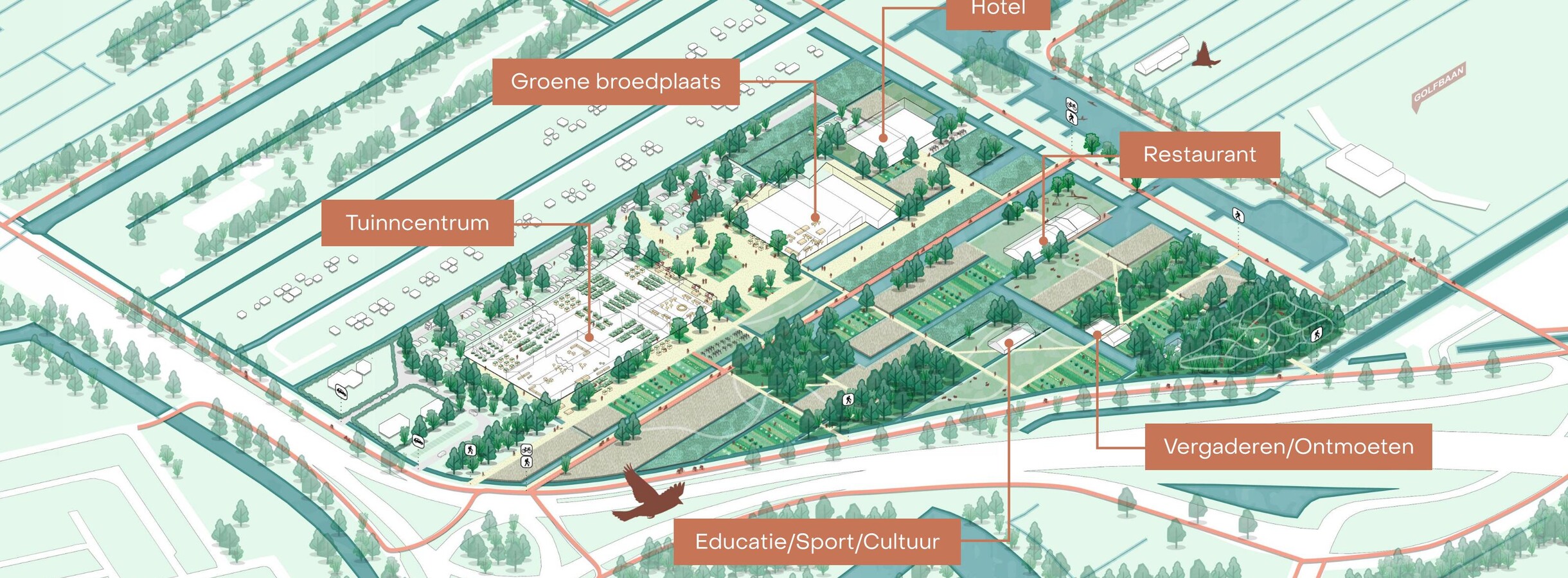WITT Woerden
Project Witt is located between the railroad and the Johan de Wittlaan, next to the former Campina site in Woerden. The site of approx. 100 x 100 meters is crossed with a green bicycle route from the adjacent train station. On the noise-exposed railroad side, three apartment buildings have been placed in an ascending green slope with roof gardens under which parking is organized.
On the other side of the bike path, ground-level housing has been realized around a collective courtyard garden. Here, too, cars have been solved in a built parking facility under the homes. A cohesive car-free neighborhood has been designed with plenty of space for public and collective greenery. A communal gazebo for residents in the courtyard garden enhances neighborhood cohesion.
Apartments: 3 Brothers de Witt
The 74 apartments are divided into three building sections, connected by a rising green deck with space underneath for cars and storage. The three blocks differ in height and position, but are architecturally highly cohesive. The middle and lowest five-story block contains 25 social housing units and is moved forward about 10 meters from the other two blocks. This gives this building a clear address on the green bicycle street and creates a nice transition with the ground-level homes, which have been set back slightly in their neighborhoods. At the urban planning level, a spatial sequence is created and the green embankment with roof gardens is thus connected between the three buildings.
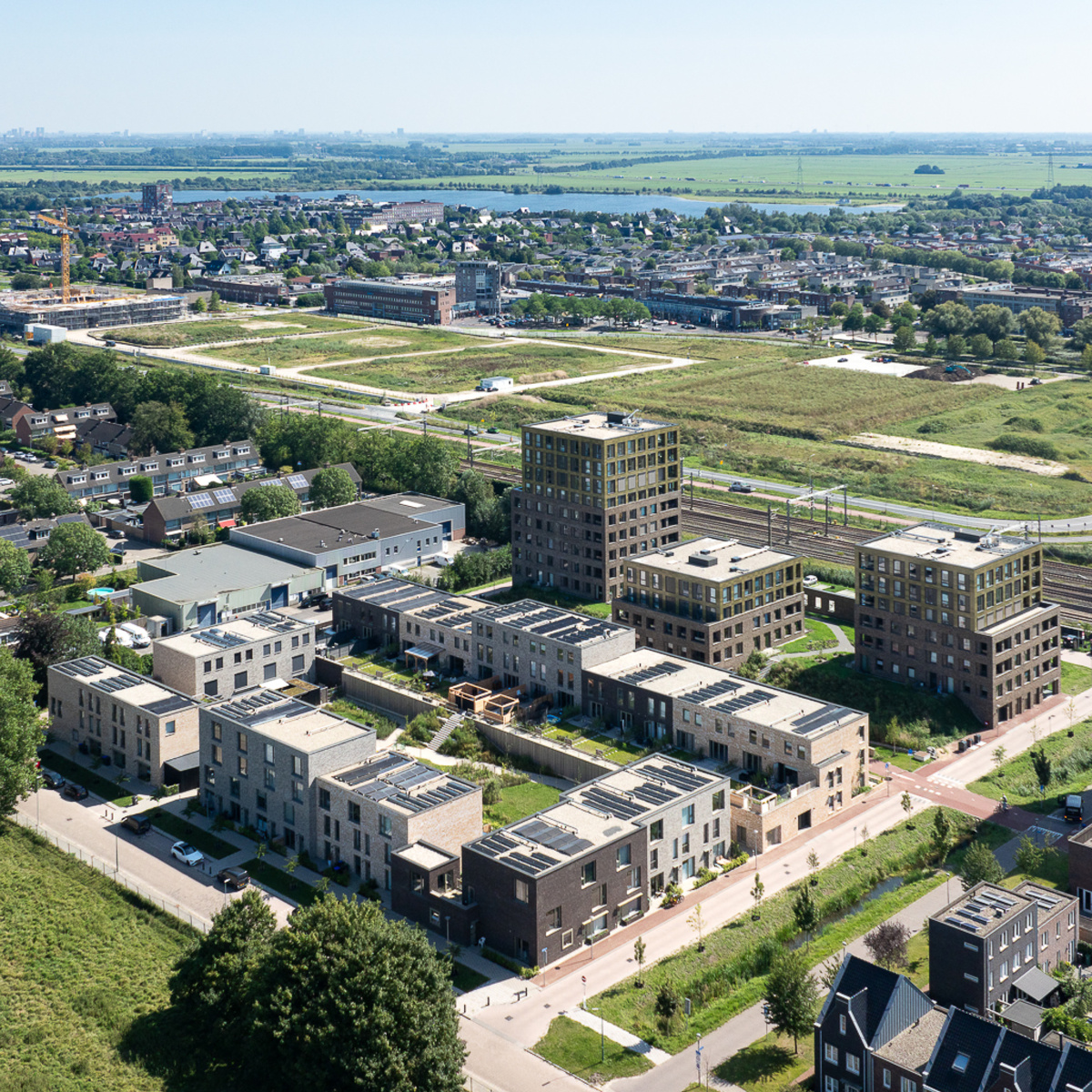

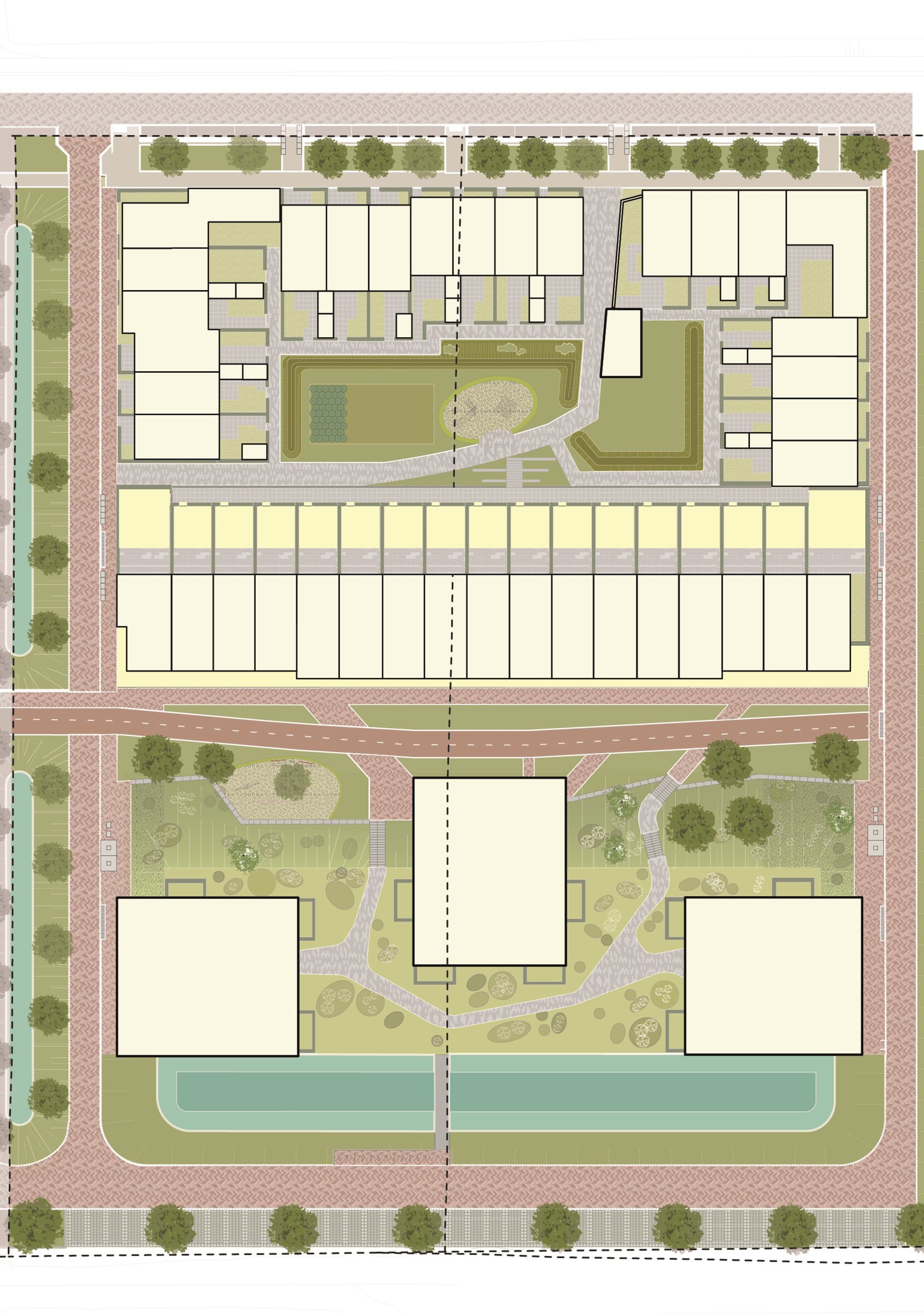
Tough masonry with 'caps'
The ground-level houses and the substructure of the apartments are built in four colors of brickwork with deep, often layered recesses. This provides shading, offers privacy and limits direct sunlight. On the south facades, the facade openings have protruding "caps. These small canopies give the extra depth effect, but are mainly intended to reduce heating. In summer, when the sun is high, much of the solar radiation is prevented, and with low sun in winter, the entry of heat does get a chance.
Margin strip for a chat with your neighbors
The homes along the public bicycle route are slightly elevated relative to ground level and have been given a built margin strip in masonry with planters and steps. This creates an informal additional outdoor space at the front of the house. The other ground-level homes alternately have a small co-designed front garden or a margin strip with planters as part of the facade.
Gardening together in collective inner gardens
The private gardens of the dwellings have deliberately been kept compact to provide space for a large collective garden. By means of a participation project, the garden was designed with space for playing, meeting, trees and a vegetable or herb garden. The gardens are separated with a beech hedge and two storage rooms placed at right angles to the houses for maximum transparency. The deck houses are also connected to the courtyard garden. All deck gardens can access the lower collective garden via a "back path" and a large set of stairs in the green embankment.
Garden house as a meeting space
A collective garden house is designed centrally in the courtyard garden. Here there is space for organizing small neighborhood activities, allowing residents to meet each other. It is a well-insulated space that can be used year-round for parties, a play area for children or the recurring garden day. In contrast to the masonry houses, the garden house is materialized in black and wood and is also different in shape. On the Johan de Wittlaan, the garden house already presents itself and is designed in conjunction with an extension and yard partition of one of the houses as a gateway to the courtyard garden.
More Housing
-
Homestead Nijmegen
location:Nijmegencategory:Housingm2:13.250Team:Janssen de Jong Bouw, CIBIS Bouwadviseurs, Gemeente Nijmegenprogram:55 ground-level homes and 22 apartmentsperiod:2020 - 2025 -
Zuidkade Scheveningen
location:Scheveningencategory:Housingm2:4.500client:De Zuid C.V.: MRP Development en VORM OntwikkelingTeam:LEVS architecten, Hoyt architecten, HFB, Van der Ven, Copijn landschapsarchitectenprogram:33 appartments and 670m2 of commercial spaceperiod:2020 – 2025 -
Kruitfabriek Muiden
location:Muidencategory:Housing, Public buildingsm2:7.550client:KNSF Vastgoed en AholdTeam:PHP, Croes, Huygen Installatie, Cauberg Huygenprogram:36 apartments, Albert Heijn, semi-underground parkingperiod:2020 - 2024 -
Emmasingelkwadrant Eindhoven
location:Eindhovencategory:Housingm2:18.000client:WoonbedrijfTeam:Studio Blad, Stam + de Koning Bouw, Tielemans constructief adviesbureauprogram:197 apartmentsperiod:2025 - present -
Hembrugterrein
location:Zaandamcategory:Housingm2:15.815Team:Zonneveld ingenieurs b.v. I A Movares company, Buro Bouwfysica, Strootman Landschapsarchitecten, Plegt-Vos, Verwey Raadgevend Technisch Bureauprogram:160 apartmentsperiod:2024 - present -
De Laakse Tuinen
location:Amersfoort Vathorstcategory:Housingm2:23.000client:Heijmans Vastgoed en Klompenburg PlegtTeam:Heijmans Bouw, Klompenburg Bouw, West 8program:178 ground-level homes & 24 apartmentsperiod:2019 - 2023 -
The Waterman
location:Rijswijkcategory:Housingm2:17.000client:BPD OntwikkelingTeam:SWINN, Wolf Dikkenprogram:113 residential houses, underground parking, commercial unitperiod:2022 - present -
Solo Cartesiusdriehoek
location:Utrechtcategory:Housingm2:8.200client:Keystone vastgoedTeam:Wessels Zeist, Pieters bouwtechniek, Ingenieursbureau Deuringprogram:apartments, retailperiod:2018 - 2023 -
De Oude Werf Krimpen
location:Krimpen aan den IJsselcategory:Housingm2:7.500client:De Langen & van den Berg Vastgoed B.VTeam:Jasper Smits, Jos van de Lindeloof, De Langen & van den Bergprogram:48 apartments, 5 townhouses, parking garageperiod:2022 - present -
Eikenstein - Bosvilla
location:Zeistcategory:Housingm2:2.500client:Plegt VosTeam:Nieman, ABM, Strackeeprogram:29 appartmentsperiod:2022 - present -
WITT Woerden
location:Woerdencategory:Housing, Urban researchm2:19.000client:SynchroonTeam:LAP, IMd, BuroBouwfysica, Visscher installatie adviesprogram:38 Ground-level homes, 74 Apartments, built parking and collective yard houseperiod:2017 - 2024 -
De Blauwe Kreken
location:Poeldijkcategory:Housingm2:3.600client:BPD OntwikkelingTeam:Ouwehandprogram:21 Semi-detached Water Villasperiod:2021 - 2024 -
Leidsche Rijn Centrum G8
location:LEIDSCHE RIJN CENTRUM Utrechtcategory:Housingm2:19.000client:BAMTeam:BUREAUVANEIGprogram:178 APARTMENTS, parking garageperiod:2018 - 2023 -
Merwede Canal Zone Utrecht
location:Utrechtcategory:Housingm2:60.000client:AM / SynchroonTeam:Bura Urbanism, LEVS architecten, Paul de Ruiter Architectsperiod:2022 - present -
Cobercokwartier Arnhem
location:Arnhemcategory:Housing, Urban researchm2:16.000client:BPD OntwikkelingTeam:Delva Landscape, Orange Architects, StudioSpaciousprogram:66 apartements, 30 ground-level residencesperiod:2021 - present -
ZAAM - Mauritsstraat
location:Zaandamcategory:Housing, Urban researchm2:13.800client:BorgheseTeam:LAP Landscape & Urban Designprogram:89 apartments and 5 ground-level (town) housesperiod:2021 - present -
Nobelkwartier De Bilt
location:De Biltcategory:Housing, Public buildings, Interiorm2:6.400client:Gemeente De Bilt / H.F. Witte Centrum / WoongroenTeam:IBT, DWA, M3E, Anyverse, Odin Wenting bouwadviesprogram:sportcentre, meeting center with catering, 10 appartements, 8 ggbperiod:2019 - present -
KPN-hof Apeldoorn
location:Apeldoorncategory:Housing, Transformations, Urban researchclient:ExploriusTeam:Flux Landscape, Gemeente Apeldoornprogram:95 residential houses, catering, office, commercial spaceperiod:2023 - present -
Rijnvliet Oost Utrecht
location:Utrechtcategory:Housingm2:14.000client:Van Wanrooij Projectontwikkeling B.V.Team:Van Schijndel Bouwgroep, INBO, JVSTprogram:80 apartments (mid-rent) as part of 198 apartmentsperiod:2019 - 2023 -
Amstelkwartier
location:Amsterdamcategory:Housingm2:19.700client:RochdaleTeam:Kenk architecten, Lindeloof, Hillen en Roosenprogram:205 social rental housing units, 800 m2 of BOG, plinth hospitality, shelter for youth placed out of home, 17 studios for young mothersperiod:2020 - present -
Wisselspoor Utrecht
location:Utrechtcategory:Housingm2:3.150client:SynchroonTeam:Studio Ninedots, Delva Landschape, Space Encounters, Mees Visser, Gebroeders Bloklandprogram:21 ground-level housesperiod:2017 - 2022 -
Janninkkwartier Enschede
location:Enschedecategory:Housingm2:5.375client:Van Wonen VastgoedontwikkelingTeam:Nijhuis Rijssen, Alferink van Schieveen, Peutzprogram:30 free sector rental housesperiod:2018 - 2022 -
De Staalmeester
location:Amersfoort Vathorstcategory:Housingm2:2.350client:Van BekkumTeam:M3E, WSP, Massop, Peutz, Ecoresultprogram:27 apartementsperiod:2020 - present -
Het Duet Amsterdam
location:Amsterdamcategory:Housingm2:17.000client:Eigen HaardTeam:Hillen & Roosenprogram:180 social housingperiod:2022 - present -
De Koningin
location:Zwollecategory:Housingm2:4.000client:Van Wonen VastgoedontwikkelingTeam:Nijhuis Bouw, Alferink van Schieveen, Nieman, Hulstflierprogram:apartments, housingperiod:2016 - 2020 -
Dune tower Porto
location:Almere Duincategory:Housingclient:AmvestTeam:Klunder Architecten, Amvest, ZUS [Zones Urbaines Sensibles]program:102 apartmentsperiod:2020 - present -
W19 Vathorst
location:Amersfoortcategory:Housingclient:De AlliantieTeam:Heijmans Bouw, Olde Rikkert Bouwprogram:32 gallery homes (phase 1) and 21 social rental apartments (phase 2)period:2018 - 2022 -
Duvelhof Tilburg
location:Tilburgcategory:Housing, Transformations, Public buildings, Urban researchm2:8.100Team:Studio REDD, Nico de bont, Hazenberg Bouw, De Bouwecoloogprogram:creative workshop studio's, 20 apartments, commercial space, underground parkingperiod:2020 - present -
Klaprozenweg Amsterdam
location:Amsterdam-Noordcategory:Housing, Public buildingsm2:16.500client:Urban Fabric en Hoorne VastgoedTeam:Buro Ruimprogram:Supermarket, 86 rental apartments, commercial plinth, underground parkingperiod:2022 - present -
BU31 Utrecht
location:Utrechtcategory:Housingm2:4.850client:MBB OntwikkelingTeam:MBB, Lievense-WSP, LBP Sightprogram:46 apartments and parking garageperiod:2011 - 2022 -
Noorderhaven Kade Noord
location:Zutphencategory:Housingm2:21.000client:Heijmans VastgoedTeam:KCAP Architects & Plannersprogram:apartments, dwellingsperiod:2017 - 2021 -
The island Meerstad
location:Groningencategory:Housingm2:5.300Team:LAP Landscape & Urban Designprogram:27 ground-level residencesperiod:2017 - 2021 -
Kruisvaartkade S6
location:Utrechtcategory:Housingclient:MRP Kruisvaartkade BVTeam:VORM ontwikkelt MRP Developmentprogram:apartments and ground-level residencesperiod:2021 - heden -
Ruimzicht Den Haag
location:Den Haagcategory:Housing, Transformationsclient:Staedion/ Heijmans Vastgoedprogram:81 apartmentsperiod:2020 - present -
De Bolder Buiksloterham
location:Amsterdamcategory:Housingm2:4.000client:De AlliantieTeam:Hurksprogram:social housing apartments, multifuctional spaceperiod:2015 - 2020 -
De Ark Tiel
location:Tielcategory:Housingm2:1.500Team:De Bonth van Hulten, Laplab, Ingenieurs bureau van Ierssel -
Tower apartments Meyster's Buiten
location:Utrechtcategory:Housingm2:1.500client:vof. Meyster's BuitenTeam:Vries & Verburg / Vorm bouwprogram:16 apartments of 120 m2period:2011 - 2017 -
-
De Laak
location:Amersfoortcategory:Housingm2:550, 2400client:De AlliantieTeam:Heijmans Bouw, Nieman, Strackeeprogram:apartments, housingperiod:2016 - 2019 -
Care housing Weijerstaete
location:Boxmeercategory:Housingm2:5.600client:Mooiland Vastgoed / Van der HeijdenTeam:Van der Heijden, Fit Ingenieurs, VIACprogram:care apartmentsperiod:2011 - 2016 -
Rijnvliet Midden
location:Utrechtcategory:Housingm2:5600, 240, 300client:Van Wanrooij Projectontwikkeling B.V.Team:De Zwarte Hond, Bedeaux de Brouwer, Hans Been, Felixx Landscape architects & plannersprogram:apartments, housingperiod:2019 - heden -
CPO Zeisterwerf
location:Zeistcategory:Housingm2:4.000client:CPO Vereniging SurplusTeam:Salverda Bouwprogram:apartments, communal areaperiod:2015 - present -
Student housing
location:Utrechtcategory:Housing, TransformationsTeam:Versteeg Utrechtprogram:student housingperiod:2014 - 2016 -
Wanderlust
location:Leidsche Rijn Centrumcategory:Housing, Urban researchm2:11.000client:HBB OntwikkelingTeam:Faro, Delva Landscape, ARUPprogram:apartments, housingperiod:2019 -
Monnickenhof
location:Amersfoortcategory:Housingm2:2.400client:Schipper BoschTeam:Van Bekkumprogram:housingperiod:2015 - 2019 -
Park Zestienhoven
location:Rotterdamcategory:Housing, Urban researchclient:BlauwhoedTeam:Lodewijk Baljonprogram:apartments, dwellings, leisureperiod:2019 -
Eemskwartier
location:Groningencategory:Housing, Urban researchclient:Heijmans VastgoedTeam:Heijmans Bouwprogram:66 houses and 111 apartmentsperiod:2012 - 2017 -
Defence Island
location:Woerdencategory:Housingm2:1.100client:Blauwhoed VormTeam:Karres en Brands, Groosman, Braaksma en Roosprogram:apartments, housingperiod:2017 - 2020 -
Starter Apartments
location:Amersfoortcategory:Housingclient:Heijmans AmersfoortTeam:Heijmans bouwprogram:18 small apartmentsperiod:2005 - 2010 -
Quay Houses
location:Groningencategory:Housingclient:Heijmans AssenTeam:Heijmans Bouwprogram:25 large dwellingsperiod:2004 - begin 2010
More Urban research
-
Cobercofabriek Arnhem
location:Arnhemcategory:Transformations, Public buildings, Interior, Urban researchm2:16.000client:BPD OntwikkelingTeam:Delva landscape, Orange architects, Studiospaciousprogram:66 apartements, 30 ground-level residencesperiod:2022 - present -
WITT Woerden
location:Woerdencategory:Housing, Urban researchm2:19.000client:SynchroonTeam:LAP, IMd, BuroBouwfysica, Visscher installatie adviesprogram:38 Ground-level homes, 74 Apartments, built parking and collective yard houseperiod:2017 - 2024 -
Cobercokwartier Arnhem
location:Arnhemcategory:Housing, Urban researchm2:16.000client:BPD OntwikkelingTeam:Delva Landscape, Orange Architects, StudioSpaciousprogram:66 apartements, 30 ground-level residencesperiod:2021 - present -
ZAAM - Mauritsstraat
location:Zaandamcategory:Housing, Urban researchm2:13.800client:BorgheseTeam:LAP Landscape & Urban Designprogram:89 apartments and 5 ground-level (town) housesperiod:2021 - present -
KPN-hof Apeldoorn
location:Apeldoorncategory:Housing, Transformations, Urban researchclient:ExploriusTeam:Flux Landscape, Gemeente Apeldoornprogram:95 residential houses, catering, office, commercial spaceperiod:2023 - present -
Duvelhof Tilburg
location:Tilburgcategory:Housing, Transformations, Public buildings, Urban researchm2:8.100Team:Studio REDD, Nico de bont, Hazenberg Bouw, De Bouwecoloogprogram:creative workshop studio's, 20 apartments, commercial space, underground parkingperiod:2020 - present -
De Loodsen - Spoorzone Zwolle
location:Spoorzone Zwollecategory:Transformations, Urban researchm2:78.000client:NS / Museum de Fundatie / ArtEZ / Cibap / Gemeente ZwolleTeam:BGSVprogram:museum, education, creative and cultural activity, innovation district, living, office, cultural facilities, catering, expositions and exhibitionsperiod:2021-2022 -
Steck Overvecht Utrecht
location:Utrechtcategory:Urban researchclient:Overvecht VastgoedTeam:Fluxperiod:2023 - present -
Transformation CAB Cartesiusdriehoek
location:Utrechtcategory:Transformations, Public buildings, Urban researchclient:BPD / LingottoTeam:ZUS, CCO, Arupprogram:leisure, apartments, manufacturing industryperiod:2017 - 2018 -
Wanderlust
location:Leidsche Rijn Centrumcategory:Housing, Urban researchm2:11.000client:HBB OntwikkelingTeam:Faro, Delva Landscape, ARUPprogram:apartments, housingperiod:2019 -
Park Zestienhoven
location:Rotterdamcategory:Housing, Urban researchclient:BlauwhoedTeam:Lodewijk Baljonprogram:apartments, dwellings, leisureperiod:2019 -
Eemskwartier
location:Groningencategory:Housing, Urban researchclient:Heijmans VastgoedTeam:Heijmans Bouwprogram:66 houses and 111 apartmentsperiod:2012 - 2017






